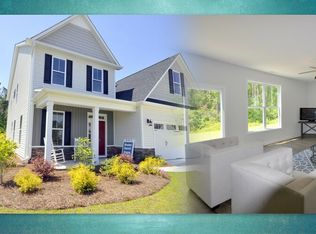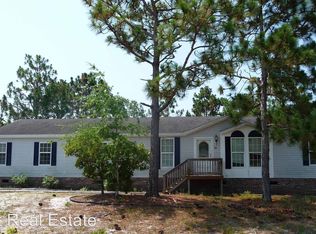Welcome home to 339 Leigh Road in the quiet Roundtree Ridge neighborhood! This lovely move-in ready 2 story home comes with 3 bedrooms, 2.5 baths, and an oversized loft perfect for an entertainment room or playroom. Once you enter the front door you'll notice the upgraded LVP flooring that runs throughout the downstairs. The formal dining room is just off to your left and features upgraded wainscoting. The kitchen comes with upgraded granite countertops, stainless steel appliances, a double sink, and a pantry. You can sit at the counter for dinner or in the breakfast nook. The roomy living room has a fireplace that has never been connected and a ceiling fan. All the bedrooms are upstairs and the master bedroom has a tray ceiling and ceiling fan. The master bathroom features a double vanity, stand-up shower, spa tub, linen closet, tile flooring, and a huge walk-in closet. The second and third bedrooms share a hall bathroom that has tile flooring and a tub/shower. Extra features include a partially fenced-in backyard big enough to create your own private oasis, a back patio, a two-car garage, and a 2-10 home warranty for extra peace of mind. Oh, and don't forget, you're just minutes to Carolina Beach and all the fun there!
This property is off market, which means it's not currently listed for sale or rent on Zillow. This may be different from what's available on other websites or public sources.


