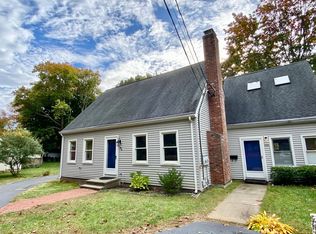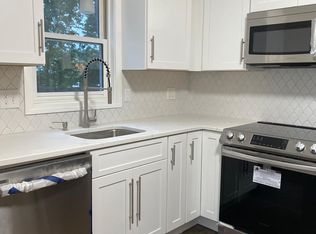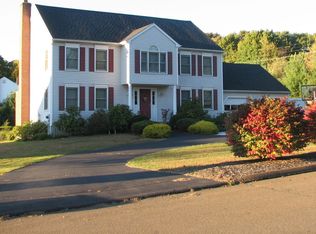Sold for $400,000 on 07/25/25
$400,000
339 Horse Pond Road, Madison, CT 06443
3beds
1,116sqft
Single Family Residence
Built in 1933
0.31 Acres Lot
$-- Zestimate®
$358/sqft
$2,909 Estimated rent
Home value
Not available
Estimated sales range
Not available
$2,909/mo
Zestimate® history
Loading...
Owner options
Explore your selling options
What's special
Charming 1933 Cape Cod located in Madison, one of Connecticut's most desirable shoreline towns! This vintage 3-bedroom Cape is full of charm and potential. Just minutes from Madison's beautiful town beaches, Hammonasset Beach State Park, and a vibrant, walkable downtown filled with cafes, boutiques, an award-winning bookstore, a cinema, and more. The flexible layout features a cozy living room with a working fireplace, a sun-filled dining room, and a main-level bedroom currently used as an office. Two additional bedrooms are located upstairs, along with an updated full bath off the hall. The washer and dryer are conveniently located on the main floor, just inside the driveway-side entry. Enjoy morning coffee or evening relaxation on the welcoming covered front porch or the rear deck overlooking the yard. The home is ideally situated close to highways, shopping, and the Madison train station-perfect for commuters or weekenders. Bring your design vision and transform this classic into a one-of-a-kind coastal retreat. Being sold As-Is-don't miss your chance to make this Madison gem your own!
Zillow last checked: 8 hours ago
Listing updated: July 26, 2025 at 11:19am
Listed by:
Linda Lang-Bankowski 203-619-4377,
The Real Estate Boutique, LLC
Bought with:
Matt Diamond, RES.0766880
Houlihan Lawrence WD
Source: Smart MLS,MLS#: 24103169
Facts & features
Interior
Bedrooms & bathrooms
- Bedrooms: 3
- Bathrooms: 2
- Full bathrooms: 2
Primary bedroom
- Features: Hardwood Floor
- Level: Upper
Bedroom
- Features: Hardwood Floor
- Level: Main
Bedroom
- Features: Hardwood Floor
- Level: Upper
Bathroom
- Level: Main
Bathroom
- Level: Upper
Dining room
- Features: Hardwood Floor
- Level: Main
Kitchen
- Features: Ceiling Fan(s), Laundry Hookup
- Level: Main
Living room
- Level: Main
Heating
- Radiator, Oil
Cooling
- None
Appliances
- Included: Oven/Range, Refrigerator, Dishwasher, Water Heater
- Laundry: Main Level
Features
- Basement: Full,Unfinished,Interior Entry
- Attic: Access Via Hatch
- Number of fireplaces: 1
Interior area
- Total structure area: 1,116
- Total interior livable area: 1,116 sqft
- Finished area above ground: 1,116
Property
Parking
- Total spaces: 8
- Parking features: None, Driveway, Gravel
- Has uncovered spaces: Yes
Features
- Patio & porch: Porch, Deck
Lot
- Size: 0.31 Acres
- Features: Level
Details
- Parcel number: 1158330
- Zoning: RU-2
Construction
Type & style
- Home type: SingleFamily
- Architectural style: Cape Cod
- Property subtype: Single Family Residence
Materials
- Vinyl Siding
- Foundation: Block, Masonry
- Roof: Asphalt
Condition
- New construction: No
- Year built: 1933
Utilities & green energy
- Sewer: Septic Tank
- Water: Well
Community & neighborhood
Location
- Region: Madison
Price history
| Date | Event | Price |
|---|---|---|
| 7/25/2025 | Sold | $400,000+5.5%$358/sqft |
Source: | ||
| 7/15/2025 | Pending sale | $379,000$340/sqft |
Source: | ||
| 6/13/2025 | Listed for sale | $379,000+147.7%$340/sqft |
Source: | ||
| 4/12/2011 | Listing removed | $1,600$1/sqft |
Source: Ivy Realty LLC #N311955 Report a problem | ||
| 3/16/2011 | Listed for rent | $1,600$1/sqft |
Source: Ivy Realty LLC #N311955 Report a problem | ||
Public tax history
| Year | Property taxes | Tax assessment |
|---|---|---|
| 2025 | $5,000 +2% | $222,900 |
| 2024 | $4,904 +3.8% | $222,900 +41.3% |
| 2023 | $4,726 +1.9% | $157,700 |
Find assessor info on the county website
Neighborhood: 06443
Nearby schools
GreatSchools rating
- 10/10J. Milton Jeffrey Elementary SchoolGrades: K-3Distance: 1.5 mi
- 9/10Walter C. Polson Upper Middle SchoolGrades: 6-8Distance: 1.6 mi
- 10/10Daniel Hand High SchoolGrades: 9-12Distance: 1.7 mi

Get pre-qualified for a loan
At Zillow Home Loans, we can pre-qualify you in as little as 5 minutes with no impact to your credit score.An equal housing lender. NMLS #10287.


