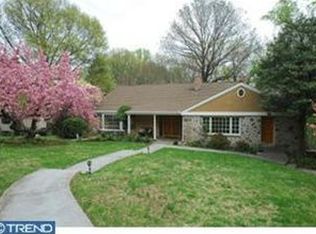Recently renovated inside and out, 5-bedroom, 3.5 bath home with open floor plan, large rooms, three car garage and finished walk-out lower level, in move in condition. Large den with brick fireplace and half bathroom. Spacious living room features exposed wood beams and high ceiling. Both den and living rooms wired for wall mounted flatscreens. The adjoining dining room features large picture windows. Dining room and den feature random width pegged hardwood floors. The eat-in kitchen has a large pantry and additional china closet, wood cabinets, JennAir appliances, large ceramic farmhouse sink and additional bar with built in beverage center and wine rack. Sliding glass doors in the den and kitchen lead to a large deck with a gas grill. A mud room and laundry room lead to an additional deck. Four spacious and sunny bedrooms offer excellent closet space. 3 bedrooms share a full bathroom with double vanity. The master bedroom has large his and hers closets, full bath w/double vanity and extra-large spa-like shower with rain shower, handheld shower, and body sprayers, complete with a bench for the ultimate in relaxation. Master is also wired for wall mounted flatscreen. The lower level is finished with a 5th bedroom, large closet and full bathroom, new windows, new berber carpet, fresh paint, and an oversized sliding glass door leading to a beautiful, flat backyard. There is also a large storage room with an extra refrigerator, leading to the oversized 3-car garage. An encapsulated crawl space gives you even more storage space. Easy access to 76 and Center City. EMAIL: 339HiddenRiverRoad@gmail.com for showings.
This property is off market, which means it's not currently listed for sale or rent on Zillow. This may be different from what's available on other websites or public sources.
