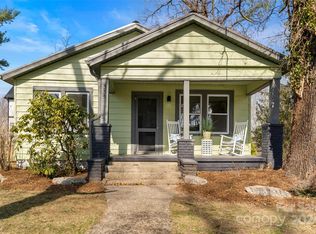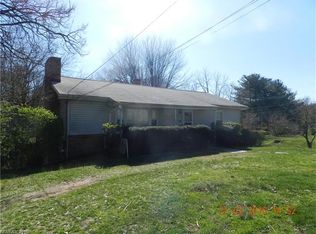Closed
$525,000
339 Hazel Mill Rd, Asheville, NC 28806
3beds
1,944sqft
Single Family Residence
Built in 2024
0.14 Acres Lot
$556,300 Zestimate®
$270/sqft
$2,957 Estimated rent
Home value
$556,300
$512,000 - $606,000
$2,957/mo
Zestimate® history
Loading...
Owner options
Explore your selling options
What's special
Brand New Construction right in the heart of West Asheville; within 1 mile to Downtown, Haywood Road & the River Arts District. Boasting a sleek 1.5-story modern design, this home impresses inside and out. Discover a brilliantly designed interior, featuring attention to detail & custom finishes that showcase the home's modern aesthetic. The open floor plan creates a seamless flow between the living, dining, and kitchen areas. The main level is highlighted by an upscale chef's kitchen with upgraded appliances & quartz countertops. Enjoy a luxurious primary suite on the main, complete with a custom-tiled shower, dual sinks, and a sumptuous soaking tub. Upstairs, you'll find two additional bedrooms with oversized windows with views of the Blue Ridge Mountains and a full bath. Relax or entertain on the back deck and rear yard. This home is truly the perfect blend of urban convenience and mountain serenity. Hurry, this won't last long.
Zillow last checked: 8 hours ago
Listing updated: October 18, 2024 at 03:39pm
Listing Provided by:
Marie Reed Marie@MarieReedTeam.com,
Keller Williams Professionals
Bought with:
Laurie Reese
Reese Real Estate Inc
Source: Canopy MLS as distributed by MLS GRID,MLS#: 4178435
Facts & features
Interior
Bedrooms & bathrooms
- Bedrooms: 3
- Bathrooms: 3
- Full bathrooms: 2
- 1/2 bathrooms: 1
- Main level bedrooms: 1
Primary bedroom
- Level: Main
Bedroom s
- Level: Upper
Bedroom s
- Level: Upper
Bathroom full
- Level: Main
Bathroom full
- Level: Upper
Bar entertainment
- Level: Main
Breakfast
- Level: Main
Dining area
- Level: Main
Kitchen
- Level: Main
Laundry
- Level: Main
Living room
- Level: Main
Heating
- Heat Pump
Cooling
- Ceiling Fan(s), Heat Pump
Appliances
- Included: Dishwasher, Electric Oven, Electric Range, Electric Water Heater, Microwave, Refrigerator
- Laundry: Laundry Room, Main Level
Features
- Breakfast Bar, Soaking Tub, Open Floorplan, Walk-In Closet(s)
- Flooring: Tile, Vinyl
- Has basement: No
- Fireplace features: Living Room
Interior area
- Total structure area: 1,944
- Total interior livable area: 1,944 sqft
- Finished area above ground: 1,944
- Finished area below ground: 0
Property
Parking
- Parking features: Driveway
- Has uncovered spaces: Yes
Features
- Levels: One and One Half
- Stories: 1
- Patio & porch: Deck, Front Porch
- Has view: Yes
- View description: Mountain(s)
- Waterfront features: None
Lot
- Size: 0.14 Acres
- Features: Level, Paved, Views
Details
- Parcel number: 963829950300000
- Zoning: RM8
- Special conditions: Standard
- Horse amenities: None
Construction
Type & style
- Home type: SingleFamily
- Architectural style: Modern
- Property subtype: Single Family Residence
Materials
- Other
- Foundation: Crawl Space
- Roof: Metal
Condition
- New construction: Yes
- Year built: 2024
Utilities & green energy
- Sewer: Public Sewer
- Water: City
Community & neighborhood
Location
- Region: Asheville
- Subdivision: none
Other
Other facts
- Listing terms: Cash,Conventional
- Road surface type: Concrete, Paved
Price history
| Date | Event | Price |
|---|---|---|
| 2/19/2025 | Listing removed | $2,995$2/sqft |
Source: Zillow Rentals Report a problem | ||
| 1/20/2025 | Price change | $2,995-3.2%$2/sqft |
Source: Zillow Rentals Report a problem | ||
| 1/3/2025 | Listed for rent | $3,095$2/sqft |
Source: Zillow Rentals Report a problem | ||
| 12/21/2024 | Listing removed | $3,095$2/sqft |
Source: Zillow Rentals Report a problem | ||
| 11/8/2024 | Price change | $3,095-3.3%$2/sqft |
Source: Zillow Rentals Report a problem | ||
Public tax history
| Year | Property taxes | Tax assessment |
|---|---|---|
| 2025 | $2,943 +11.1% | $285,800 |
| 2024 | $2,649 | $285,800 |
Find assessor info on the county website
Neighborhood: 28806
Nearby schools
GreatSchools rating
- 6/10Emma ElementaryGrades: K-4Distance: 0.5 mi
- 6/10Clyde A Erwin Middle SchoolGrades: 7-8Distance: 2.7 mi
- 10/10Nesbitt Discovery AcademyGrades: 9-12Distance: 1.2 mi
Schools provided by the listing agent
- Elementary: Emma/Eblen
- Middle: Clyde A Erwin
- High: Clyde A Erwin
Source: Canopy MLS as distributed by MLS GRID. This data may not be complete. We recommend contacting the local school district to confirm school assignments for this home.
Get a cash offer in 3 minutes
Find out how much your home could sell for in as little as 3 minutes with a no-obligation cash offer.
Estimated market value$556,300
Get a cash offer in 3 minutes
Find out how much your home could sell for in as little as 3 minutes with a no-obligation cash offer.
Estimated market value
$556,300

