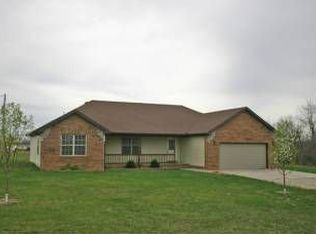Closed
Price Unknown
339 Hawthorn Road, Seymour, MO 65746
2beds
1,364sqft
Single Family Residence
Built in 1989
13.95 Acres Lot
$340,500 Zestimate®
$--/sqft
$1,084 Estimated rent
Home value
$340,500
$197,000 - $582,000
$1,084/mo
Zestimate® history
Loading...
Owner options
Explore your selling options
What's special
Welcome to your own private woodland retreat, where rustic charm meets modern comfort. This delightful 2 bed/1 bath home offers 1,364 sf of thoughtfully designed living space, perfect for those seeking a peaceful escape. Step inside to discover a living room that takes your breath away with its vaulted ceiling, enhanced by skylights that flood the space with natural light. A stunning 120 year old hand-hewn walnut beam, sourced from an Illinois farm, adds character overhead. The kitchen, trimmed with unique Connecticut chestnut, seamlessly blends functionality with historic charm. Stay cozy year-round with a Vermont Castings wood stove, complemented by central heat & A/C. Beautiful hardwood floors in the living & dining rooms with carpet in the bedrooms. The outdoor space is truly special, featuring a screened-in back porch, perfect for enjoying morning coffee or evening relaxation. A spacious 20 x 20 workshop with carport could serve as additional living quarters, while a barn provides extra storage. The property's cedar siding and metal roof ensure durability with style. Nature lovers will appreciate the mature landscape, including fruit-bearing apple trees, pecan and walnut trees. The private setting offers the ultimate bonus: the Finley River runs the entire length of the northern property line. Recent updates throughout the home ensure modern convenience while maintaining its cabin-like charm. This property offers the perfect blend of seclusion and accessibility.
Zillow last checked: 8 hours ago
Listing updated: April 08, 2025 at 10:07am
Listed by:
Judith A Gault 417-689-2700,
Gault & Co. Realty, LLC
Bought with:
Rachel Countryman, 2021010497
EXP Realty LLC
Source: SOMOMLS,MLS#: 60289017
Facts & features
Interior
Bedrooms & bathrooms
- Bedrooms: 2
- Bathrooms: 1
- Full bathrooms: 1
Heating
- Forced Air, Stove, Propane, Wood
Cooling
- Central Air, Ceiling Fan(s)
Appliances
- Included: Dishwasher, Free-Standing Propane Oven, Propane Water Heater
- Laundry: Main Level
Features
- Laminate Counters, Beamed Ceilings, Vaulted Ceiling(s)
- Flooring: Carpet, Vinyl, Hardwood
- Windows: Skylight(s)
- Has basement: No
- Attic: Access Only:No Stairs,Partially Floored
- Has fireplace: Yes
- Fireplace features: Living Room, Wood Burning
Interior area
- Total structure area: 1,364
- Total interior livable area: 1,364 sqft
- Finished area above ground: 1,364
- Finished area below ground: 0
Property
Parking
- Total spaces: 1
- Parking features: Driveway
- Garage spaces: 1
- Carport spaces: 1
- Has uncovered spaces: Yes
Features
- Levels: One
- Stories: 1
- Patio & porch: Screened, Front Porch, Rear Porch
- Exterior features: Rain Gutters, Garden
- Has view: Yes
- View description: Panoramic, Creek/Stream
- Has water view: Yes
- Water view: Creek/Stream
Lot
- Size: 13.95 Acres
- Features: Acreage, Wooded/Cleared Combo, Landscaped
Details
- Additional structures: Outbuilding
- Parcel number: 185021000000009000
- Other equipment: TV Antenna
Construction
Type & style
- Home type: SingleFamily
- Architectural style: Country
- Property subtype: Single Family Residence
Materials
- Wood Siding, Cedar
- Foundation: Poured Concrete, Crawl Space
- Roof: Metal
Condition
- Year built: 1989
Utilities & green energy
- Sewer: Septic Tank
- Water: Private
Community & neighborhood
Security
- Security features: Smoke Detector(s)
Location
- Region: Seymour
- Subdivision: N/A
Other
Other facts
- Listing terms: Cash,VA Loan,USDA/RD,FHA,Conventional
- Road surface type: Gravel
Price history
| Date | Event | Price |
|---|---|---|
| 4/8/2025 | Sold | -- |
Source: | ||
| 3/17/2025 | Pending sale | $327,000$240/sqft |
Source: | ||
| 3/12/2025 | Listed for sale | $327,000$240/sqft |
Source: | ||
Public tax history
| Year | Property taxes | Tax assessment |
|---|---|---|
| 2024 | $703 +1.8% | $16,670 |
| 2023 | $691 -5.2% | $16,670 -5.2% |
| 2022 | $728 +0.1% | $17,580 |
Find assessor info on the county website
Neighborhood: 65746
Nearby schools
GreatSchools rating
- 3/10Seymour Elementary SchoolGrades: PK-5Distance: 4.3 mi
- 8/10Seymour Middle SchoolGrades: 6-8Distance: 4.4 mi
- 6/10Seymour High SchoolGrades: 9-12Distance: 4.4 mi
Schools provided by the listing agent
- Elementary: Seymour
- Middle: Seymour
- High: Seymour
Source: SOMOMLS. This data may not be complete. We recommend contacting the local school district to confirm school assignments for this home.
