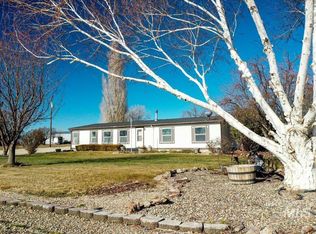Sold
Price Unknown
339 Harris View Way, Melba, ID 83641
3beds
3baths
2,686sqft
Single Family Residence
Built in 2006
1.69 Acres Lot
$705,800 Zestimate®
$--/sqft
$2,910 Estimated rent
Home value
$705,800
$642,000 - $776,000
$2,910/mo
Zestimate® history
Loading...
Owner options
Explore your selling options
What's special
Welcome to your relaxing retreat with owyhee views! Imagine living the simple lifestyle in this beautiful country home that sits on 1.7 acres. The colonial exterior boasts red brick accents & a large attached 3-car garage w/ storage & workbench. The open kitchen layout offers ample counter seating & an eat-in area for family gatherings. You will be pleased to find granite counters, custom tile, brick backsplash, & stainless steel appliances for your cooking enjoyment. With views to the spectacular backyard, living room includes a custom fireplace, built-in shelving, & oversized crown moldings. Enjoy incredible 360* views of the gorgeous Owyhee Mountains from the upper primary balcony. A large walk-in closet, double vanity, travertine tile, & soaker tub invite you to relax in the primary bedroom ensuite. The park-like acreage is partially fenced w/ room for horses & the additional detached flex space is adaptable to various uses. This amazing Melba neighborhood is ready to welcome you home.
Zillow last checked: 8 hours ago
Listing updated: September 16, 2024 at 03:25pm
Listed by:
Christina Ward 208-869-2444,
Keller Williams Realty Boise
Bought with:
Trayce Ghislain
Silvercreek Realty Group
Source: IMLS,MLS#: 98906969
Facts & features
Interior
Bedrooms & bathrooms
- Bedrooms: 3
- Bathrooms: 3
- Main level bathrooms: 2
Primary bedroom
- Level: Upper
- Area: 255
- Dimensions: 17 x 15
Bedroom 2
- Level: Upper
- Area: 169
- Dimensions: 13 x 13
Bedroom 3
- Level: Upper
- Area: 156
- Dimensions: 12 x 13
Dining room
- Level: Main
- Area: 117
- Dimensions: 9 x 13
Family room
- Level: Upper
- Area: 320
- Dimensions: 16 x 20
Kitchen
- Level: Main
- Area: 208
- Dimensions: 13 x 16
Living room
- Level: Main
- Area: 360
- Dimensions: 24 x 15
Office
- Level: Main
- Area: 156
- Dimensions: 12 x 13
Heating
- Forced Air, Heat Pump, Propane
Cooling
- Central Air
Appliances
- Included: Electric Water Heater, Dishwasher, Disposal, Microwave, Oven/Range Built-In, Refrigerator
Features
- Bath-Master, Den/Office, Rec/Bonus, Double Vanity, Central Vacuum Plumbed, Walk-In Closet(s), Breakfast Bar, Pantry, Granite Counters, Number of Baths Main Level: 2, Bonus Room Size: 20x7, Bonus Room Level: Upper
- Has basement: No
- Number of fireplaces: 1
- Fireplace features: One, Propane
Interior area
- Total structure area: 2,686
- Total interior livable area: 2,686 sqft
- Finished area above ground: 2,686
- Finished area below ground: 0
Property
Parking
- Total spaces: 3
- Parking features: Attached, RV Access/Parking, Driveway
- Attached garage spaces: 3
- Has uncovered spaces: Yes
- Details: Garage: 22x20
Features
- Levels: Two
- Patio & porch: Covered Patio/Deck
- Has spa: Yes
- Spa features: Bath
- Has view: Yes
Lot
- Size: 1.69 Acres
- Features: 1 - 4.99 AC, Irrigation Available, Views, Auto Sprinkler System, Full Sprinkler System, Pressurized Irrigation Sprinkler System, Irrigation Sprinkler System
Details
- Additional structures: Shed(s), Sep. Detached Dwelling
- Parcel number: 28667101 0
Construction
Type & style
- Home type: SingleFamily
- Property subtype: Single Family Residence
Materials
- Brick, Wood Siding
- Foundation: Crawl Space
- Roof: Composition
Condition
- Year built: 2006
Utilities & green energy
- Sewer: Septic Tank
- Water: Public
Community & neighborhood
Location
- Region: Melba
- Subdivision: Owyhee Ridge
HOA & financial
HOA
- Has HOA: Yes
- HOA fee: $300 annually
Other
Other facts
- Listing terms: Consider All
- Ownership: Fee Simple
Price history
Price history is unavailable.
Public tax history
| Year | Property taxes | Tax assessment |
|---|---|---|
| 2025 | -- | $689,360 +1% |
| 2024 | $1,668 -32.5% | $682,460 +0.1% |
| 2023 | $2,470 -11.1% | $681,860 -6.7% |
Find assessor info on the county website
Neighborhood: 83641
Nearby schools
GreatSchools rating
- 5/10Melba Elementary SchoolGrades: PK-6Distance: 0.4 mi
- 4/10Melba High SchoolGrades: 7-12Distance: 0.4 mi
Schools provided by the listing agent
- Elementary: Melba
- Middle: Melba Jr
- High: Melba
- District: Melba School District #136
Source: IMLS. This data may not be complete. We recommend contacting the local school district to confirm school assignments for this home.
