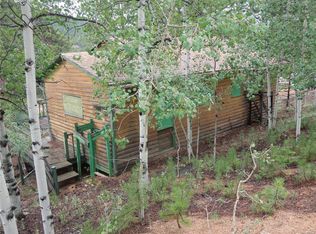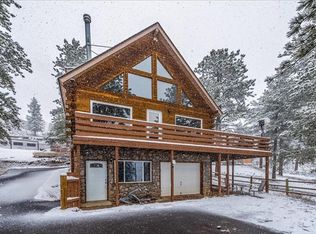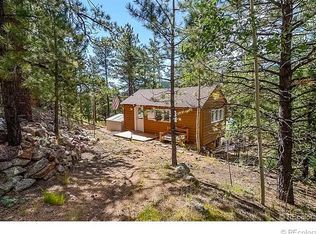Sold for $339,000
$339,000
339 Hall Road, Bailey, CO 80421
2beds
660sqft
Single Family Residence
Built in 1995
8,276.4 Square Feet Lot
$327,800 Zestimate®
$514/sqft
$1,589 Estimated rent
Home value
$327,800
$285,000 - $377,000
$1,589/mo
Zestimate® history
Loading...
Owner options
Explore your selling options
What's special
Escape to this charming and functional log cabin nestled in the pine and aspen forests of Bailey’s Harris Park neighborhood. Featuring vaulted ceilings, south facing floor-to-ceiling windows in the living room, and a cozy wood burning stove, this home blends rustic character with modern comfort. Inside, you’ll find two bedrooms, a full bath, a family room, full kitchen, and a stacked washer/dryer tucked in the utility closet. The roof was replaced in 2019. Recent upgrades include engineered hardwood flooring throughout (2021), a new water heater, added insulation in the floor and attic for improved efficiency, and bathroom renovation (May 2025). Step outside to enjoy the fresh mountain air on a raised wooden deck—ideal for sipping coffee in the mornings or hosting a summer BBQ beneath the trees. The property also includes two dedicated parking spots plus an RV pad. Bonus: All furniture can be included with the sale, making this cabin truly move-in ready. As a Harris Park resident, you’ll enjoy access to stocked fishing ponds, community events, and scenic hiking trails. Voluntary dues are just $50/year. Learn more at https://harrisparkmetrodistrict.com. Tucked away in nature yet only an hour from Denver (via a scenic shortcut), this cabin is perfect as a full-time home or weekend retreat. Don’t miss the chance to make this mountain gem your own.
Zillow last checked: 8 hours ago
Listing updated: September 03, 2025 at 03:55pm
Listed by:
David Petersmith 303-478-3446 davepetersmith@gmail.com,
Choice Property Brokers LTD
Bought with:
Maria Gallucci, 100002515
Compass-Denver
Source: REcolorado,MLS#: 7292516
Facts & features
Interior
Bedrooms & bathrooms
- Bedrooms: 2
- Bathrooms: 1
- Full bathrooms: 1
- Main level bathrooms: 1
- Main level bedrooms: 2
Primary bedroom
- Level: Main
- Area: 100 Square Feet
- Dimensions: 10 x 10
Bedroom
- Level: Main
- Area: 80 Square Feet
- Dimensions: 8 x 10
Bathroom
- Description: Lvp Flooring
- Level: Main
Family room
- Description: New Engineered Hardwood Floors Throughout
- Level: Main
- Area: 277.5 Square Feet
- Dimensions: 15 x 18.5
Kitchen
- Description: Stainless Steel Refrigerator
- Level: Main
- Area: 56 Square Feet
- Dimensions: 7 x 8
Heating
- Forced Air
Cooling
- Has cooling: Yes
Appliances
- Included: Dryer, Oven, Range, Refrigerator, Washer
Features
- Flooring: Wood
- Has basement: No
- Number of fireplaces: 1
- Fireplace features: Family Room, Wood Burning Stove
Interior area
- Total structure area: 660
- Total interior livable area: 660 sqft
- Finished area above ground: 660
Property
Parking
- Total spaces: 2
- Details: Off Street Spaces: 2
Features
- Levels: One
- Stories: 1
- Patio & porch: Deck
Lot
- Size: 8,276 sqft
Details
- Parcel number: 18899
- Special conditions: Standard
Construction
Type & style
- Home type: SingleFamily
- Property subtype: Single Family Residence
Materials
- Log
- Roof: Composition
Condition
- Year built: 1995
Utilities & green energy
- Water: Well
Community & neighborhood
Location
- Region: Bailey
- Subdivision: Harris Park
HOA & financial
HOA
- Has HOA: Yes
- HOA fee: $50 annually
- Association name: Harris Park Metropolitan District (Not HOA)
- Association phone: 303-816-7259
Other
Other facts
- Listing terms: Cash,Conventional,FHA,USDA Loan,VA Loan
- Ownership: Individual
Price history
| Date | Event | Price |
|---|---|---|
| 9/3/2025 | Sold | $339,000-2.9%$514/sqft |
Source: | ||
| 7/22/2025 | Pending sale | $349,000$529/sqft |
Source: | ||
| 6/5/2025 | Price change | $349,000-1.7%$529/sqft |
Source: | ||
| 4/2/2025 | Price change | $355,000-1.4%$538/sqft |
Source: | ||
| 2/6/2025 | Listed for sale | $360,000$545/sqft |
Source: | ||
Public tax history
| Year | Property taxes | Tax assessment |
|---|---|---|
| 2025 | $1,031 +1.4% | $17,580 +21% |
| 2024 | $1,017 +5.7% | $14,530 -21% |
| 2023 | $962 +3.1% | $18,390 +43.6% |
Find assessor info on the county website
Neighborhood: 80421
Nearby schools
GreatSchools rating
- 7/10Deer Creek Elementary SchoolGrades: PK-5Distance: 4 mi
- 8/10Fitzsimmons Middle SchoolGrades: 6-8Distance: 6.3 mi
- 5/10Platte Canyon High SchoolGrades: 9-12Distance: 6.3 mi
Schools provided by the listing agent
- Elementary: Deer Creek
- Middle: Fitzsimmons
- High: Platte Canyon
- District: Platte Canyon RE-1
Source: REcolorado. This data may not be complete. We recommend contacting the local school district to confirm school assignments for this home.
Get a cash offer in 3 minutes
Find out how much your home could sell for in as little as 3 minutes with a no-obligation cash offer.
Estimated market value$327,800
Get a cash offer in 3 minutes
Find out how much your home could sell for in as little as 3 minutes with a no-obligation cash offer.
Estimated market value
$327,800


