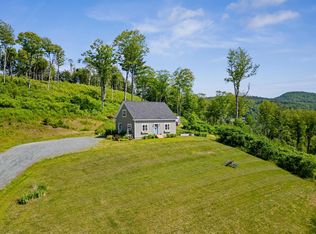Closed
Listed by:
Derek Cosentino,
Four Seasons Sotheby's Int'l Realty 603-643-6070
Bought with: KW Coastal and Lakes & Mountains Realty/Hanover
$740,000
339 Gully Road, Woodstock, VT 05091
4beds
2,688sqft
Single Family Residence
Built in 1975
5.1 Acres Lot
$758,900 Zestimate®
$275/sqft
$5,975 Estimated rent
Home value
$758,900
$615,000 - $941,000
$5,975/mo
Zestimate® history
Loading...
Owner options
Explore your selling options
What's special
Peaceful Gully Road Retreat. Just minutes from Woodstock Village. Set on 5.1 private acres along quiet and desirable Gully Road, this beautifully updated four-bedroom, two and one-half bath home offers the perfect blend of peaceful country living and convenient proximity to Woodstock shops, restaurants, and schools. The main level features a light-filled, open-concept layout with a dramatic vaulted foyer, spacious kitchen/living/dining area, a half bath, and a versatile den. Step out onto the expansive wraparound deck, perfect for outdoor dining, entertaining, or simply enjoying the surroundings. Upstairs, the primary suite includes a walk-in closet, private balcony access, and a newly renovated three-quarter bath. Three additional bedrooms, an updated full bath, and a large laundry area complete the second level. Additional features include: Attached garage with workshop/storage space on the lower level, high-efficiency propane furnace and numerous recent updates including kitchen, bathrooms, and flooring. Two outbuildings: a one-bay barn and a three-bay open garage/shed for ample storage. Outdoor highlights: treehouse; level lawn; two brooks; firepit area; and walking trails A rare opportunity to own a private, move-in-ready property in a sought-after location, just minutes from the heart of Woodstock Village.
Zillow last checked: 8 hours ago
Listing updated: August 20, 2025 at 11:03am
Listed by:
Derek Cosentino,
Four Seasons Sotheby's Int'l Realty 603-643-6070
Bought with:
Mark Roden
KW Coastal and Lakes & Mountains Realty/Hanover
Source: PrimeMLS,MLS#: 5037463
Facts & features
Interior
Bedrooms & bathrooms
- Bedrooms: 4
- Bathrooms: 3
- Full bathrooms: 1
- 3/4 bathrooms: 1
- 1/2 bathrooms: 1
Heating
- Propane, Baseboard
Cooling
- Wall Unit(s)
Appliances
- Included: Dishwasher, Dryer, Gas Range, Refrigerator, Washer
- Laundry: 2nd Floor Laundry
Features
- Kitchen Island, Kitchen/Dining, Primary BR w/ BA, Walk-In Closet(s)
- Flooring: Laminate, Tile, Vinyl Plank
- Basement: Concrete,Full,Interior Entry
Interior area
- Total structure area: 3,688
- Total interior livable area: 2,688 sqft
- Finished area above ground: 2,688
- Finished area below ground: 0
Property
Parking
- Total spaces: 2
- Parking features: Gravel, Direct Entry, Heated Garage, Garage, Detached
- Garage spaces: 2
Features
- Levels: Two
- Stories: 2
- Exterior features: Balcony, Deck, Garden
- Frontage length: Road frontage: 400
Lot
- Size: 5.10 Acres
- Features: Country Setting, Landscaped, Level, Sloped, Wooded, Near Skiing, Rural
Details
- Additional structures: Outbuilding
- Parcel number: 78625010606
- Zoning description: Residential
Construction
Type & style
- Home type: SingleFamily
- Architectural style: Contemporary
- Property subtype: Single Family Residence
Materials
- Wood Frame
- Foundation: Concrete
- Roof: Metal,Standing Seam
Condition
- New construction: No
- Year built: 1975
Utilities & green energy
- Electric: 200+ Amp Service, Circuit Breakers
- Sewer: Concrete, Holding Tank
- Utilities for property: Cable
Community & neighborhood
Location
- Region: Woodstock
Other
Other facts
- Road surface type: Dirt
Price history
| Date | Event | Price |
|---|---|---|
| 8/18/2025 | Sold | $740,000-4.5%$275/sqft |
Source: | ||
| 8/14/2025 | Contingent | $775,000$288/sqft |
Source: | ||
| 4/23/2025 | Listed for sale | $775,000+17.4%$288/sqft |
Source: | ||
| 11/19/2021 | Sold | $660,000-12%$246/sqft |
Source: | ||
| 9/5/2021 | Price change | $750,000-5.7%$279/sqft |
Source: | ||
Public tax history
| Year | Property taxes | Tax assessment |
|---|---|---|
| 2024 | -- | $622,400 |
| 2023 | -- | $622,400 |
| 2022 | -- | $622,400 +50.9% |
Find assessor info on the county website
Neighborhood: 05091
Nearby schools
GreatSchools rating
- 8/10The Prosper Valley SchoolGrades: 5-6Distance: 0.9 mi
- NAWoodstock Union Middle SchoolGrades: 7-8Distance: 2.6 mi
- 9/10Woodstock Senior Uhsd #4Grades: 7-12Distance: 2.6 mi
Schools provided by the listing agent
- Elementary: Woodstock Elementary School
- Middle: Woodstock Union Middle Sch
- High: Woodstock Senior UHSD #4
- District: Woodstock School District
Source: PrimeMLS. This data may not be complete. We recommend contacting the local school district to confirm school assignments for this home.
Get pre-qualified for a loan
At Zillow Home Loans, we can pre-qualify you in as little as 5 minutes with no impact to your credit score.An equal housing lender. NMLS #10287.
