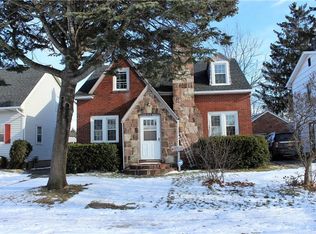Closed
$177,000
339 Greeley St, Rochester, NY 14609
3beds
1,639sqft
Single Family Residence
Built in 1951
5,227.2 Square Feet Lot
$194,400 Zestimate®
$108/sqft
$2,240 Estimated rent
Maximize your home sale
Get more eyes on your listing so you can sell faster and for more.
Home value
$194,400
$183,000 - $206,000
$2,240/mo
Zestimate® history
Loading...
Owner options
Explore your selling options
What's special
This charming 3 bedroom 1 1/2 bath home located in the Beechwood neighborhood is ready for you to start making memories this year! First floor bedroom and half bathroom. Hardwoods throughout. Updates include: Architectural shingle roof (11 years), newer windows, new storm door, brand new appliances, and Quartz countertops installed at the beginning of this year! Off street parking. Nice size yard perfect for entertaining or play. Looking to add another property to your investment portfolio? This turnkey property also has a certificate of occupancy good through November of 2026. Don't miss out on this one! Delayed negotiations through Tuesday January 16th, 2024.
Zillow last checked: 8 hours ago
Listing updated: March 01, 2024 at 09:29am
Listed by:
Marissa DelVecchio 585-719-3500,
RE/MAX Realty Group,
Colleen M. Bracci 585-719-3566,
RE/MAX Realty Group
Bought with:
Zachary Korzelius, 10401380012
Small City Realty WNY LLC
Source: NYSAMLSs,MLS#: R1515184 Originating MLS: Rochester
Originating MLS: Rochester
Facts & features
Interior
Bedrooms & bathrooms
- Bedrooms: 3
- Bathrooms: 2
- Full bathrooms: 1
- 1/2 bathrooms: 1
- Main level bathrooms: 1
- Main level bedrooms: 1
Heating
- Gas, Forced Air
Appliances
- Included: Dryer, Gas Cooktop, Gas Water Heater, Refrigerator, Washer
- Laundry: In Basement
Features
- Separate/Formal Dining Room, Separate/Formal Living Room, Bedroom on Main Level
- Flooring: Ceramic Tile, Hardwood, Varies
- Basement: Full
- Has fireplace: No
Interior area
- Total structure area: 1,639
- Total interior livable area: 1,639 sqft
Property
Parking
- Total spaces: 1
- Parking features: Detached, Garage
- Garage spaces: 1
Features
- Exterior features: Blacktop Driveway
Lot
- Size: 5,227 sqft
- Dimensions: 57 x 90
- Features: Near Public Transit, Rectangular, Rectangular Lot, Residential Lot
Details
- Parcel number: 26140010746000020020000000
- Special conditions: Standard
Construction
Type & style
- Home type: SingleFamily
- Architectural style: Cape Cod
- Property subtype: Single Family Residence
Materials
- Aluminum Siding, Brick, Steel Siding
- Foundation: Block
- Roof: Asphalt
Condition
- Resale
- Year built: 1951
Utilities & green energy
- Sewer: Connected
- Water: Connected, Public
- Utilities for property: Sewer Connected, Water Connected
Community & neighborhood
Location
- Region: Rochester
- Subdivision: Mun Subn 18 46
Other
Other facts
- Listing terms: Cash,Conventional,FHA,VA Loan
Price history
| Date | Event | Price |
|---|---|---|
| 3/1/2024 | Sold | $177,000+36.3%$108/sqft |
Source: | ||
| 1/17/2024 | Pending sale | $129,900$79/sqft |
Source: | ||
| 1/9/2024 | Listed for sale | $129,900+3.1%$79/sqft |
Source: | ||
| 10/17/2022 | Sold | $126,000+5.1%$77/sqft |
Source: | ||
| 9/8/2022 | Pending sale | $119,900$73/sqft |
Source: | ||
Public tax history
| Year | Property taxes | Tax assessment |
|---|---|---|
| 2024 | -- | $177,200 +116.1% |
| 2023 | -- | $82,000 |
| 2022 | -- | $82,000 |
Find assessor info on the county website
Neighborhood: Beechwood
Nearby schools
GreatSchools rating
- 2/10School 33 AudubonGrades: PK-6Distance: 0.2 mi
- 2/10Northwest College Preparatory High SchoolGrades: 7-9Distance: 0.7 mi
- 2/10East High SchoolGrades: 9-12Distance: 0.8 mi
Schools provided by the listing agent
- District: Rochester
Source: NYSAMLSs. This data may not be complete. We recommend contacting the local school district to confirm school assignments for this home.
