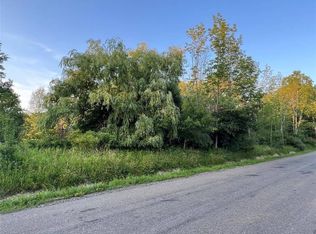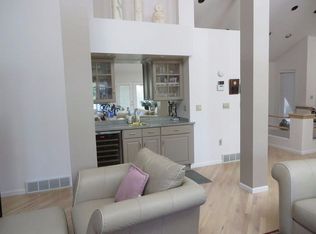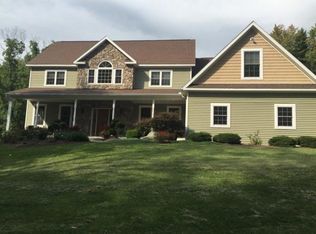Sold for $775,000
$775,000
339 Foster Rd, Vestal, NY 13850
4beds
6,408sqft
Single Family Residence
Built in 1992
5.01 Acres Lot
$809,500 Zestimate®
$121/sqft
$4,273 Estimated rent
Home value
$809,500
$680,000 - $963,000
$4,273/mo
Zestimate® history
Loading...
Owner options
Explore your selling options
What's special
Welcome to this stunning custom-built contemporary set on a breathtaking 5-acre lot in the Vestal School District. From the moment you step in the door you'll know this home is something special. The spacious dining area flows into the gorgeous chef's kitchen, creating the perfect space for gathering & entertaining. Sliders from the kitchen area lead to the serene backyard. At the back of the home is an impressive family room with a cathedral ceiling, skylights and a gas fireplace. To the front of the home are the lovely formal dining and living room. There is an expansive master suite with a spa like bath & its own private deck. A half bath & laundry/mudroom complete the 1st floor. Upstairs you'll find a reading nook, a private guest suite & two additional bedrooms with a shared bath. The walkout lower level has a huge great room, a playroom, a versatile bonus room & a full bath. This magnificent property is truly a rare find - schedule a tour & experience the magic for yourself.
Zillow last checked: 8 hours ago
Listing updated: July 21, 2025 at 10:42am
Listed by:
Jenifer L. Sopko,
WARREN REAL ESTATE (Vestal)
Bought with:
Liam P Mallon, 10401371376
WARREN REAL ESTATE (FRONT STREET)
Source: GBMLS,MLS#: 330867 Originating MLS: Greater Binghamton Association of REALTORS
Originating MLS: Greater Binghamton Association of REALTORS
Facts & features
Interior
Bedrooms & bathrooms
- Bedrooms: 4
- Bathrooms: 5
- Full bathrooms: 4
- 1/2 bathrooms: 1
Primary bedroom
- Level: First
- Dimensions: 21 x 16
Bedroom
- Level: Second
- Dimensions: 15 x 13
Bedroom
- Level: Second
- Dimensions: 18 x 13
Bedroom
- Level: Second
- Dimensions: 14 x 13
Primary bathroom
- Level: First
- Dimensions: 15 x 10
Bathroom
- Level: Second
- Dimensions: 11 x 8
Bathroom
- Level: Second
- Dimensions: 12 x 12 & 12 x 12
Bathroom
- Level: Lower
- Dimensions: 10 x 6
Bonus room
- Level: Lower
- Dimensions: 16 x 14 & 16 x 7 Playroom
Bonus room
- Level: Lower
- Dimensions: 20 x 17
Dining room
- Level: First
- Dimensions: 19 x 19
Dining room
- Level: First
- Dimensions: 14 x 13
Family room
- Level: First
- Dimensions: 21 x 18
Foyer
- Level: First
- Dimensions: 18 x 14 & 10 x 5
Great room
- Level: Lower
- Dimensions: 28 x 23
Half bath
- Level: First
- Dimensions: 8 x 5
Kitchen
- Level: First
- Dimensions: 18 x 17
Laundry
- Level: First
- Dimensions: 24 x 8 Laundry/Mudroom
Living room
- Level: First
- Dimensions: 19 x 13
Office
- Level: First
- Dimensions: 13 x 11
Heating
- Forced Air
Cooling
- Central Air, Ceiling Fan(s)
Appliances
- Included: Built-In Oven, Cooktop, Dryer, Dishwasher, Exhaust Fan, Gas Water Heater, Microwave, Range, Refrigerator, Range Hood, Washer
- Laundry: Washer Hookup, Dryer Hookup
Features
- Cathedral Ceiling(s), Pantry, Skylights, Vaulted Ceiling(s), Walk-In Closet(s)
- Flooring: Carpet, Hardwood, Tile
- Windows: Insulated Windows, Skylight(s)
- Basement: Walk-Out Access
- Number of fireplaces: 1
- Fireplace features: Family Room, Gas
Interior area
- Total interior livable area: 6,408 sqft
- Finished area above ground: 4,745
- Finished area below ground: 1,663
Property
Parking
- Total spaces: 3
- Parking features: Attached, Electricity, Garage, Three Car Garage, Garage Door Opener, Oversized
- Attached garage spaces: 3
Features
- Patio & porch: Deck, Open, Patio
- Exterior features: Deck, Landscaping, Mature Trees/Landscape, Patio
Lot
- Size: 5.01 Acres
- Dimensions: 5.01 Acres
- Features: Sloped Down, Level, Wooded, Landscaped
Details
- Parcel number: 03480017400300010190000000
- Zoning: Res 1
- Zoning description: Res 1
Construction
Type & style
- Home type: SingleFamily
- Architectural style: Contemporary
- Property subtype: Single Family Residence
Materials
- Vinyl Siding
- Foundation: Basement, Poured
Condition
- Year built: 1992
Utilities & green energy
- Sewer: Septic Tank
- Water: Well
- Utilities for property: Cable Available
Community & neighborhood
Location
- Region: Vestal
Other
Other facts
- Listing agreement: Exclusive Right To Sell
- Ownership: OWNER
Price history
| Date | Event | Price |
|---|---|---|
| 7/21/2025 | Sold | $775,000-3.1%$121/sqft |
Source: | ||
| 5/5/2025 | Pending sale | $799,900$125/sqft |
Source: | ||
| 4/28/2025 | Listed for sale | $799,900$125/sqft |
Source: | ||
Public tax history
| Year | Property taxes | Tax assessment |
|---|---|---|
| 2024 | -- | $583,150 |
| 2023 | -- | $583,150 -7.4% |
| 2022 | -- | $629,900 -8.3% |
Find assessor info on the county website
Neighborhood: 13850
Nearby schools
GreatSchools rating
- 5/10Glenwood Elementary SchoolGrades: K-5Distance: 2 mi
- 6/10Vestal Middle SchoolGrades: 6-8Distance: 1.4 mi
- 7/10Vestal Senior High SchoolGrades: 9-12Distance: 2.3 mi
Schools provided by the listing agent
- Elementary: Glenwood
- District: Vestal
Source: GBMLS. This data may not be complete. We recommend contacting the local school district to confirm school assignments for this home.


