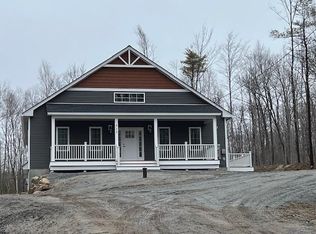Closed
Listed by:
Caroline Cahall,
Pelletier Realty Group 603-529-2020
Bought with: Keller Williams Realty Metro-Concord
$640,000
339 Foster Hill Road, Henniker, NH 03242
3beds
2,240sqft
Ranch
Built in 2024
2.3 Acres Lot
$676,000 Zestimate®
$286/sqft
$3,548 Estimated rent
Home value
$676,000
$581,000 - $784,000
$3,548/mo
Zestimate® history
Loading...
Owner options
Explore your selling options
What's special
Imagine yourself in your BRAND NEW dream home sitting on your MASSIVE Farmers Porch enjoying one of the BEST VIEWS in Henniker, NH! With views of Pat's Peak, Antrim and beyond, you won't want to miss out on this amazing 3 bedroom 2 full bathroom RANCH style NEW BUILD home with an additional 1,000+ sqft of basement space with a VIEW and a walk out just WAITING to be finished for additional living space/bonus room/in-law. This well thought out Ranch provides the convenience of single level living with wood floors throughout, a custom kitchen with granite counter tops and a LARGE center island with seating overlooking your dining and living room w/ gas FIREPLACE, a first floor laundry, a PERFECT primary suite with all the closet space and access to the OVERSIZED deck! Enjoy The convenience of a paved driveway leading to your large two car garage with attached mudroom or drive right up to your front door with the secondary driveway. You thought that was it, but ALL of this is located on an AMAZING 2.30 acre lot with all the space for gardens and outdoor activities! The property is a commuters DREAM with EASY access to RT 202 for a QUICK 20 min drive to Concord, 5 mins to Hillsborough and 30 mins to Keene! You have to see it to believe it, schedule your showing today!
Zillow last checked: 8 hours ago
Listing updated: October 29, 2024 at 04:53am
Listed by:
Caroline Cahall,
Pelletier Realty Group 603-529-2020
Bought with:
Hvizda Realty Group
Keller Williams Realty Metro-Concord
Source: PrimeMLS,MLS#: 5001009
Facts & features
Interior
Bedrooms & bathrooms
- Bedrooms: 3
- Bathrooms: 2
- Full bathrooms: 1
- 3/4 bathrooms: 1
Heating
- Propane, Forced Air
Cooling
- Central Air
Appliances
- Included: Dishwasher, Dryer, Range Hood, Gas Range, Refrigerator, Washer
- Laundry: 1st Floor Laundry
Features
- Cathedral Ceiling(s), Dining Area, Kitchen Island, Kitchen/Dining, Primary BR w/ BA
- Flooring: Wood
- Windows: Screens
- Basement: Concrete,Full,Interior Stairs,Walkout,Exterior Entry,Walk-Out Access
- Has fireplace: Yes
- Fireplace features: Gas
Interior area
- Total structure area: 4,000
- Total interior livable area: 2,240 sqft
- Finished area above ground: 2,000
- Finished area below ground: 240
Property
Parking
- Total spaces: 2
- Parking features: Gravel, Paved, Auto Open, Direct Entry, Driveway, Garage, Off Street, Attached
- Garage spaces: 2
- Has uncovered spaces: Yes
Accessibility
- Accessibility features: 1st Floor Bedroom, 1st Floor Full Bathroom, 1st Floor Hrd Surfce Flr, Access to Parking, One-Level Home, Paved Parking, 1st Floor Laundry
Features
- Levels: One
- Stories: 1
- Patio & porch: Covered Porch
- Exterior features: Deck
- Has view: Yes
- View description: Mountain(s)
Lot
- Size: 2.30 Acres
- Features: Rolling Slope, Views, Wooded, Rural
Details
- Zoning description: Residential
Construction
Type & style
- Home type: SingleFamily
- Architectural style: Ranch,Craftsman
- Property subtype: Ranch
Materials
- Wood Frame
- Foundation: Poured Concrete
- Roof: Shingle
Condition
- New construction: Yes
- Year built: 2024
Utilities & green energy
- Electric: 200+ Amp Service
- Sewer: Septic Tank
- Utilities for property: Cable Available, Phone Available
Community & neighborhood
Location
- Region: Henniker
Other
Other facts
- Road surface type: Paved
Price history
| Date | Event | Price |
|---|---|---|
| 10/28/2024 | Sold | $640,000+1.6%$286/sqft |
Source: | ||
| 8/20/2024 | Contingent | $629,900$281/sqft |
Source: | ||
| 6/18/2024 | Listed for sale | $629,900$281/sqft |
Source: | ||
Public tax history
Tax history is unavailable.
Neighborhood: 03242
Nearby schools
GreatSchools rating
- 2/10Henniker Community SchoolGrades: PK-8Distance: 1.5 mi
- 5/10John Stark Regional High SchoolGrades: 9-12Distance: 4.9 mi
Schools provided by the listing agent
- Elementary: Henniker Community School
- Middle: Henniker Community School
- High: John Stark Regional High Sch
- District: Henniker Sch District SAU #24
Source: PrimeMLS. This data may not be complete. We recommend contacting the local school district to confirm school assignments for this home.
Get pre-qualified for a loan
At Zillow Home Loans, we can pre-qualify you in as little as 5 minutes with no impact to your credit score.An equal housing lender. NMLS #10287.
