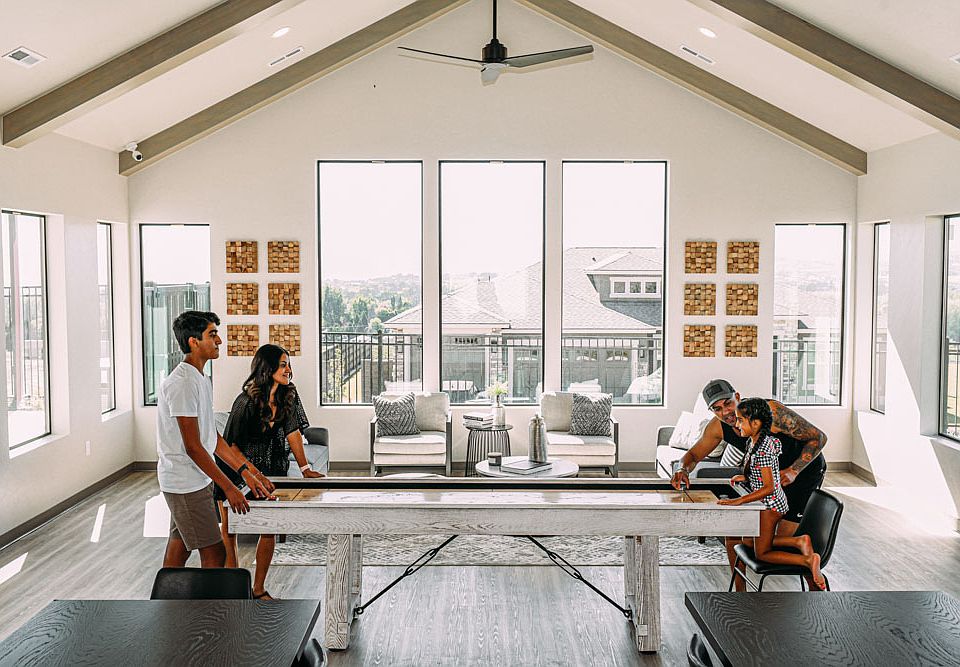MLS# 284129 Welcome to Lot 2, Phase 5 of the premier Westcliffe Heights community by Pahlisch Homes, where resort-style amenities, including a sparkling pool and a clubhouse are designed to enhance your lifestyle. The brand-new Siskiyou floor plan is an exciting addition to our offerings, featuring a thoughtfully designed 2-story layout with the primary suite on the main level—something our buyers have been asking for! Designed with custom features and trending finishes, this home is both stylish and functional. Upon entering, you'll be greeted by an elegant entry with meticulously crafted millwork and trim, leading to the expansive great room with soaring 10-foot ceilings and an abundance of windows that fill the space with natural light. The gas fireplace with tile surround creates the perfect ambiance for both family gatherings and entertaining. The chef-inspired kitchen is a true highlight, complete with stainless steel appliances, quartz countertops throughout the home, a full tile backsplash, and a sprawling island with an under-mount sink. Soft-close cabinetry with hardware and a spacious dining area ensures a seamless flow for both everyday meals and special gatherings. Upstairs, enjoy a loft area perfect for a playroom, media room, or a separate space for the kids to unwind. Additional features include a 3-car garage with an additional expansive 9x17 tandem bay, providing plenty of space for storage, hobbies, or additional vehicles. This home also includes front and backyard landscaping. Make this stunning home yours today! Open for tours Friday–Sunday, 11–5 and Monday-Tuesday 12-5.* Buyer Bonus available when using our Preferred Lender—see site agent for details* Photos are of a previously built home and are virtually staged. Stop by and tour our new model home at 359 Ascend Street in Richland: Friday-Sunday 11-5, Monday-Tuesday 12-5
New construction
$719,900
339 Epic St, Richland, WA 99352
4beds
2,590sqft
Single Family Residence
Built in 2025
10,280.16 Square Feet Lot
$-- Zestimate®
$278/sqft
$109/mo HOA
What's special
Loft areaSparkling poolChef-inspired kitchenFront and backyard landscapingFull tile backsplashStainless steel appliancesQuartz countertops
- 153 days |
- 123 |
- 6 |
Zillow last checked: 7 hours ago
Listing updated: September 26, 2025 at 04:21pm
Listed by:
Cherie Jenkins,
Pahlisch Real Estate, Inc.
Source: PACMLS,MLS#: 284129
Travel times
Schedule tour
Facts & features
Interior
Bedrooms & bathrooms
- Bedrooms: 4
- Bathrooms: 3
- Full bathrooms: 2
- 3/4 bathrooms: 1
Heating
- Electric
Cooling
- Electric
Appliances
- Included: Cooktop, Dishwasher, Disposal, Microwave, Oven, Water Heater
Features
- Ceiling Fan(s)
- Flooring: Carpet, Tile, Wood
- Windows: Double Pane Windows, Windows - Vinyl, Windows - Wood Wrapped
- Basement: None
- Number of fireplaces: 1
- Fireplace features: 1, Gas, Family Room
Interior area
- Total structure area: 2,590
- Total interior livable area: 2,590 sqft
Video & virtual tour
Property
Parking
- Total spaces: 4
- Parking features: Attached, Finished, Tandem, 4 car
- Attached garage spaces: 4
Features
- Levels: 2 Story
- Stories: 2
- Patio & porch: Patio/Covered
- Exterior features: Irrigation
- Pool features: Community, Gunite/Concrete, In Ground, Membership Included
Lot
- Size: 10,280.16 Square Feet
- Features: Building Restrictions, HO Warranty Included, Located in City Limits, No Manuf Homes, Professionally Landscaped, Plat Map - Approved
Details
- Zoning description: Residential
Construction
Type & style
- Home type: SingleFamily
- Property subtype: Single Family Residence
Materials
- Lap
- Foundation: Concrete, Crawl Space
- Roof: Comp Shingle
Condition
- Under Construction
- New construction: Yes
- Year built: 2025
Details
- Builder name: Pahlisch Homes
- Warranty included: Yes
Utilities & green energy
- Water: Public
- Utilities for property: Sewer Connected
Community & HOA
Community
- Subdivision: Westcliffe Heights
HOA
- Has HOA: Yes
- HOA fee: $109 monthly
Location
- Region: Richland
Financial & listing details
- Price per square foot: $278/sqft
- Date on market: 5/13/2025
- Listing terms: 1031 Exchange,Cash,Conventional,FHA,VA Loan,ARM
- Electric utility on property: Yes
- Road surface type: Paved
About the community
About Westcliffe Heights The Tri-Cities region is known for its outdoor recreation, 300 sunny days a year, and plentiful golf courses and vineyards. The Westcliffe Heights community sits in south Richland near the Badger Mountain Centennial Preserve and trailhead park. In less than 10 miles, you'll be exploring downtown Richland or enjoying a glass of wine at one of many vineyards. Those who live in Westcliffe Heights are close to all Richland has to offer, including world-class wine and outdoor and water recreation. Community Amenities This community embodies the best of the Tri-Cities with a variety of home sites with panoramic views of the natural regional landscape. Those who call this community home can enjoy world-class private amenities and nearby...
Source: Pahlisch Homes

