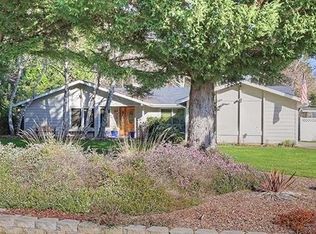Tranquil 1 Acre setting awaits you! Lovely three bedroom, two bathroom home on 1 acre tucked into a quiet neighborhood. This home also offers a sizable loft with its own balcony overlooking the backyard that would make a great office or hobby room. Spacious master with walk-in-closet. Easy access to a large back deck from the kitchen that is perfect for barbecuing and entertaining. Fence private back yard, workshop, pull through driveway, attached two car garage and RV Parking. This darling home has so much to offer and it's all waiting for you to call it home.
This property is off market, which means it's not currently listed for sale or rent on Zillow. This may be different from what's available on other websites or public sources.

