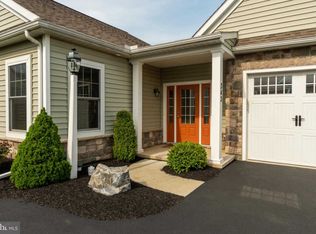Beautifully maintained interior unit Bedford II E.G. Stoltzfus townhome built for current and original owner*hardwood foyer-powder room-kitchen-dining room-living room*9' ceilings first floor*tray ceiling in first floor owner's suite*ensuite bath with framed mirrors-upgraded tile and glass shower-raised height double bowl vanity-pocket door to walk-in closet*gas living room fireplace with formal mantel and granite surround-built in bookshelves and cabinetry* two sets of 6' French doors with transoms leads to gorgeous travertine paver patio*upgraded painted kitchen cabinets and Bosch stainless steel appliances-island with breakfast bar-granite kitchen countertops-tile backsplash-glass upper cabinets-pantry cabinet-solar light tubes*first floor laundry with utility sink-extra recessed lighting*pantry closet in mudroom area*framed mirrors in all bathrooms*central vacuum*in-house fire sprinkler system*water softener*water heater 9-21-21*microwave 6-21*finished lower level family room by builder includes egress window-wet bar with granite countertop, sink, refrigerator-full bath with 48x36 stall shower-game and toy closet*Superior basement walls*unfinished 10x8 walk-in attic 2nd floor*lovely neutral decor throughout* move right in!
This property is off market, which means it's not currently listed for sale or rent on Zillow. This may be different from what's available on other websites or public sources.
