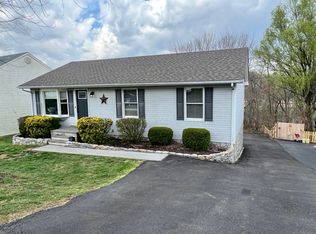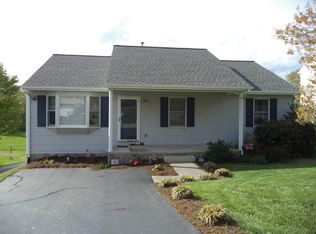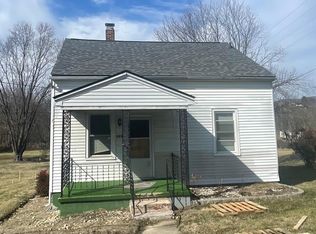Sold for $324,000 on 05/21/25
$324,000
339 Elm St, Vinton, VA 24179
3beds
1,636sqft
Single Family Residence
Built in 1993
10,018.8 Square Feet Lot
$329,400 Zestimate®
$198/sqft
$1,982 Estimated rent
Home value
$329,400
$296,000 - $366,000
$1,982/mo
Zestimate® history
Loading...
Owner options
Explore your selling options
What's special
Step inside this move-in ready home featuring fresh interior paint, stylish updated lighting, 3 spacious bedrooms and 2 full modernized bathrooms. The spacious great room boasts a stunning cathedral ceiling that adds a bright and airy feel. Kitchen with white cabinetry, new butcher block countertops, and stainless steel appliances. Brand-new luxury vinyl plank flooring throughout the main level and lower level also new plush carpeting in bedrooms & office. This home also features a roughed-in third full bath in the lower level, Nice size deck overlooking a huge backyard. Garage plus concrete driveway. Located in the Town of Vinton, this home is just minutes from local parks, schools, and amenities.
Zillow last checked: 8 hours ago
Listing updated: May 28, 2025 at 08:04am
Listed by:
TAMMY L RICKMAN 540-793-4141,
RICKMAN REALTY LLC
Bought with:
Non Member Transaction Agent
Non-Member Transaction Office
Source: RVAR,MLS#: 916250
Facts & features
Interior
Bedrooms & bathrooms
- Bedrooms: 3
- Bathrooms: 2
- Full bathrooms: 2
Primary bedroom
- Level: U
Bedroom 2
- Level: U
Bedroom 3
- Level: U
Family room
- Level: L
Foyer
- Level: E
Great room
- Level: U
Kitchen
- Level: U
Office
- Level: L
Heating
- Forced Air Gas
Cooling
- Has cooling: Yes
Appliances
- Included: Dishwasher, Microwave, Electric Range, Range Hood, Refrigerator
Features
- Flooring: Carpet
- Windows: Clad
- Has basement: No
Interior area
- Total structure area: 1,936
- Total interior livable area: 1,636 sqft
- Finished area above ground: 1,164
- Finished area below ground: 472
Property
Parking
- Total spaces: 1
- Parking features: Garage Under, Garage Door Opener, Off Street
- Has attached garage: Yes
- Covered spaces: 1
- Has uncovered spaces: Yes
Features
- Patio & porch: Deck
- Exterior features: Garden Space, Maint-Free Exterior
Lot
- Size: 10,018 sqft
Details
- Parcel number: 060.120802.000000
Construction
Type & style
- Home type: SingleFamily
- Property subtype: Single Family Residence
Materials
- Stone, Vinyl
Condition
- Completed
- Year built: 1993
Utilities & green energy
- Electric: 0 Phase
- Sewer: Public Sewer
Community & neighborhood
Location
- Region: Vinton
- Subdivision: Berkley Court
Other
Other facts
- Road surface type: Paved
Price history
| Date | Event | Price |
|---|---|---|
| 5/21/2025 | Sold | $324,000+2.9%$198/sqft |
Source: | ||
| 4/18/2025 | Pending sale | $314,950$193/sqft |
Source: | ||
| 4/15/2025 | Listed for sale | $314,950+47.2%$193/sqft |
Source: | ||
| 11/18/2024 | Sold | $214,000$131/sqft |
Source: | ||
| 10/23/2024 | Pending sale | $214,000+27.4%$131/sqft |
Source: | ||
Public tax history
| Year | Property taxes | Tax assessment |
|---|---|---|
| 2025 | $2,886 +7.1% | $280,200 +8.2% |
| 2024 | $2,694 +10.7% | $259,000 +12.8% |
| 2023 | $2,434 +12.1% | $229,600 +15.3% |
Find assessor info on the county website
Neighborhood: 24179
Nearby schools
GreatSchools rating
- 7/10Herman L. Horn Elementary SchoolGrades: PK-5Distance: 0.6 mi
- 5/10William Byrd Middle SchoolGrades: 6-8Distance: 1.7 mi
- 7/10William Byrd High SchoolGrades: 9-12Distance: 1.8 mi
Schools provided by the listing agent
- Elementary: Herman L. Horn
- Middle: William Byrd
- High: William Byrd
Source: RVAR. This data may not be complete. We recommend contacting the local school district to confirm school assignments for this home.

Get pre-qualified for a loan
At Zillow Home Loans, we can pre-qualify you in as little as 5 minutes with no impact to your credit score.An equal housing lender. NMLS #10287.
Sell for more on Zillow
Get a free Zillow Showcase℠ listing and you could sell for .
$329,400
2% more+ $6,588
With Zillow Showcase(estimated)
$335,988

