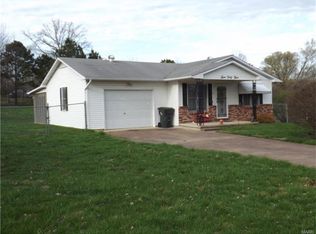Closed
Listing Provided by:
Jerry M Spitzmiller 573-546-7479,
Spitzmiller Realty
Bought with: Weichert Realtors-Freedom Realty MO
Price Unknown
339 E Reynolds St, Ironton, MO 63650
3beds
1,568sqft
Single Family Residence
Built in 1934
0.65 Acres Lot
$179,100 Zestimate®
$--/sqft
$1,258 Estimated rent
Home value
$179,100
Estimated sales range
Not available
$1,258/mo
Zestimate® history
Loading...
Owner options
Explore your selling options
What's special
Nice, older brick home with 3 bedrooms on main floor, 1.5 baths, beautiful hardwood flooring throughout, has pocket door separating dining room and living room, 9' and 10' ceilings, vinyl windows, central air, and heat, new kitchen with range, refrigerator, and micro-wave, has full unfinished basement, with washer and dryer hookup. Large front covered porch for relaxing on those summer evenings! new roof,..Approximately 1568 sq. ft. of living area, and a large double lot with circle drive. Home has been meticulously kept and updated by owner.. "Take a Look at this one" !
Zillow last checked: 8 hours ago
Listing updated: July 08, 2025 at 07:37am
Listing Provided by:
Jerry M Spitzmiller 573-546-7479,
Spitzmiller Realty
Bought with:
Lauryn D Sheets, 2023043500
Weichert Realtors-Freedom Realty MO
Source: MARIS,MLS#: 25032035 Originating MLS: Mineral Area Board of REALTORS
Originating MLS: Mineral Area Board of REALTORS
Facts & features
Interior
Bedrooms & bathrooms
- Bedrooms: 3
- Bathrooms: 2
- Full bathrooms: 1
- 1/2 bathrooms: 1
- Main level bathrooms: 2
- Main level bedrooms: 3
Bedroom
- Features: Floor Covering: Wood
- Level: Main
- Area: 182
- Dimensions: 14 x 13
Bedroom 2
- Features: Floor Covering: Wood
- Level: Main
- Area: 196
- Dimensions: 14 x 14
Bedroom 3
- Features: Floor Covering: Wood
- Level: Main
- Area: 143
- Dimensions: 13 x 11
Bathroom
- Description: with tub and shower
- Features: Floor Covering: Laminate, Luxury Vinyl Plank
- Level: Main
- Area: 64
- Dimensions: 8 x 8
Bathroom 2
- Description: 1/2 bath
- Features: Floor Covering: Vinyl
- Level: Main
- Area: 27
- Dimensions: 9 x 3
Dining room
- Features: Floor Covering: Wood
- Level: Main
- Area: 169
- Dimensions: 13 x 13
Family room
- Description: new wood flooring
- Features: Floor Covering: Wood
- Level: Main
- Area: 195
- Dimensions: 15 x 13
Kitchen
- Description: with tile back-splash
- Features: Floor Covering: Laminate, Luxury Vinyl Plank
- Level: Main
- Area: 132
- Dimensions: 12 x 11
Storage
- Description: storage in attic
- Features: Floor Covering: Wood
- Level: Upper
- Area: 450
- Dimensions: 30 x 15
Heating
- Forced Air, Natural Gas
Cooling
- Ceiling Fan(s), Central Air
Appliances
- Included: Exhaust Fan, Free-Standing Freezer, Microwave, Free-Standing Gas Range, Refrigerator, Free-Standing Refrigerator, Water Heater, Gas Water Heater
Features
- Ceiling Fan(s), Country Kitchen, Eat-in Kitchen, High Ceilings, Separate Dining, Shower, Solid Surface Countertop(s)
- Flooring: Hardwood, Laminate
- Windows: ENERGY STAR Qualified Windows, Insulated Windows
- Basement: Full
- Has fireplace: No
Interior area
- Total structure area: 1,568
- Total interior livable area: 1,568 sqft
- Finished area above ground: 1,568
- Finished area below ground: 0
Property
Parking
- Parking features: Aggregate, Circular Driveway
- Has uncovered spaces: Yes
Accessibility
- Accessibility features: Accessible Common Area
Features
- Levels: One and One Half
- Patio & porch: Covered, Front Porch, Rear Porch
- Frontage length: 135
Lot
- Size: 0.65 Acres
- Dimensions: 135 x 207
- Features: Back Yard, City Lot, Cleared, Front Yard, Landscaped
Details
- Additional structures: Equipment Shed
- Parcel number: 11903200300320100000
- Special conditions: Standard
Construction
Type & style
- Home type: SingleFamily
- Architectural style: Craftsman
- Property subtype: Single Family Residence
Materials
- Brick
- Foundation: Concrete Perimeter
- Roof: Architectural Shingle,Pitched/Sloped
Condition
- Updated/Remodeled
- New construction: No
- Year built: 1934
Utilities & green energy
- Electric: 220 Volts
- Sewer: Public Sewer
- Water: Public
Green energy
- Energy efficient items: Windows
Community & neighborhood
Security
- Security features: Smoke Detector(s)
Community
- Community features: Other, Street Lights
Location
- Region: Ironton
- Subdivision: East Add To Ironton
HOA & financial
HOA
- Has HOA: No
Other
Other facts
- Listing terms: Cash,Conventional,FHA
- Ownership: Private
- Road surface type: Concrete
Price history
| Date | Event | Price |
|---|---|---|
| 6/25/2025 | Sold | -- |
Source: | ||
| 6/23/2025 | Pending sale | $180,000$115/sqft |
Source: | ||
| 5/19/2025 | Listed for sale | $180,000+63.8%$115/sqft |
Source: | ||
| 12/8/2021 | Sold | -- |
Source: | ||
| 11/3/2021 | Contingent | $109,900$70/sqft |
Source: | ||
Public tax history
| Year | Property taxes | Tax assessment |
|---|---|---|
| 2024 | $515 +2.1% | $11,510 |
| 2023 | $505 +4.1% | $11,510 +4% |
| 2022 | $485 +1.7% | $11,070 |
Find assessor info on the county website
Neighborhood: 63650
Nearby schools
GreatSchools rating
- 5/10Arcadia Valley Middle SchoolGrades: 5-8Distance: 0.7 mi
- 6/10Arcadia Valley High SchoolGrades: 9-12Distance: 0.6 mi
- 7/10Arcadia Valley Elementary SchoolGrades: PK-4Distance: 0.8 mi
Schools provided by the listing agent
- Elementary: Arcadia Valley Elem.
- Middle: Arcadia Valley Middle
- High: Arcadia Valley High
Source: MARIS. This data may not be complete. We recommend contacting the local school district to confirm school assignments for this home.
