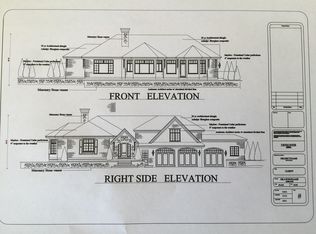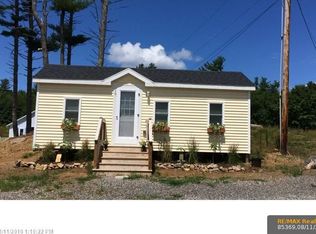5+ Private Acres and 1 Mile to the Center of Ogunquit. This Property Features an Incredible Location and Quality of Life. Abutting the Josias River, this 5 bedroom B+B with Attached 2 Bedroom Apartment has a Beautiful, Perfect-for-Entertaining Layout. A Spacious Open Concept Kitchen/Living Room, High Ceilings, Large In-Ground Pool and Patio, Hot Tub, Sunny Backyard - You May Want to Stay Here All Day Long, All Year Long. Host Guests, Enjoy the Wood-Burning Fireplace, and Boast About Your Quiet and Elegant Paradise. Other Fantastic Features Include Infrared Sauna, Turkish Steam Room, Whole House Generator, Bonus Room on Upper Floor, Bathrooms and Gas Fireplaces for Each Bedroom, 3 Separate Screened Porches, Large Back Deck, 2 Car Attached Garage, Boardwalk to River. The Long Driveway Serves Two Lots - The Vacant Front 2 Acres (337 Clay Hill Road) and the Parcel with the Residence (339 Clay Hill Road).
This property is off market, which means it's not currently listed for sale or rent on Zillow. This may be different from what's available on other websites or public sources.


