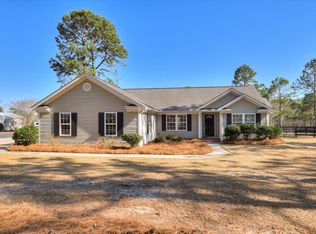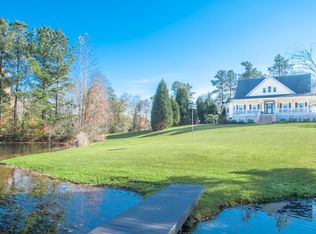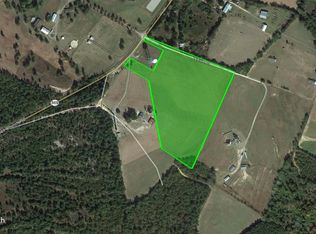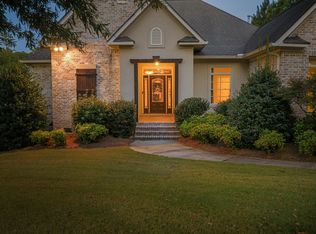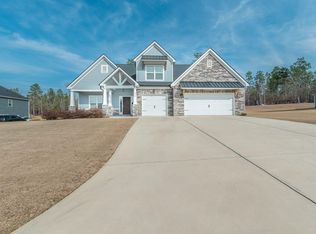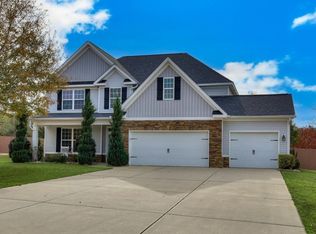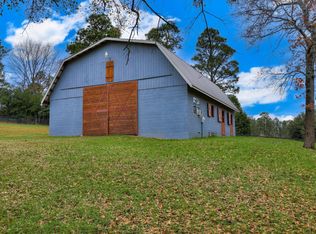The Herndon Alt II Plan by Poole Residential is a beautiful 4BR 3/BA farmhouse styled home nestled on 5.82 acres in the heart of Aiken's horse community. Exterior features include board and batten hardie siding on the front of the home, stone watertable, side entry garage, covered front and rear porches, architectural shingles and 8 ft. garage door Inside the open split floor plan you will find a spacious 22'x17' great room with stone surround wood burning fireplace, a gourmet kitchen to include cooktop, farmhouse sink, custom vent hood, microwave/oven combo, granite countertops and oversized island. A nice sized breakfast area, formal dining room with coffered ceiling, spacious 21'x15'primary bedroom w/en-suite with full tile shower, two additional bedrooms which share a full bath. with tile walls in shower. The 4th bedroom/bonus/in-law suite is huge at 19'x13' and has a private bath with full tile shower and WIC. There is also an 11'x14' flex room as you enter the home which can be utilized as an office or 5th bedroom. Luxury vinyl plank flooring throughout main living areas. Too many upgrades to list.
Under contract
$890,000
339 Chime Bell Church Rd, Aiken, SC 29803
4beds
2,775sqft
Est.:
Single Family Residence
Built in 2025
5.82 Acres Lot
$874,400 Zestimate®
$321/sqft
$-- HOA
What's special
In-law suiteSide entry garageFarmhouse sinkArchitectural shinglesOversized islandCoffered ceilingSplit floor plan
- 329 days |
- 63 |
- 2 |
Zillow last checked: 8 hours ago
Listing updated: January 02, 2026 at 01:20am
Listed by:
Cynthia C Daniel 706-284-5900,
Property Partners
Source: Aiken MLS,MLS#: 216013
Facts & features
Interior
Bedrooms & bathrooms
- Bedrooms: 4
- Bathrooms: 4
- Full bathrooms: 3
- 1/2 bathrooms: 1
Primary bedroom
- Level: Main
- Area: 315
- Dimensions: 21 x 15
Bedroom 2
- Level: Main
- Area: 156
- Dimensions: 13 x 12
Bedroom 3
- Level: Main
- Area: 156
- Dimensions: 13 x 12
Bedroom 4
- Level: Main
- Area: 247
- Dimensions: 19 x 13
Dining room
- Level: Main
- Area: 143
- Dimensions: 13 x 11
Great room
- Level: Main
- Area: 374
- Dimensions: 22 x 17
Kitchen
- Level: Main
- Area: 220
- Dimensions: 20 x 11
Laundry
- Level: Main
- Area: 63
- Dimensions: 9 x 7
Other
- Description: Flex or Office
- Level: Main
- Area: 154
- Dimensions: 11 x 14
Other
- Description: Breakfast Room
- Level: Main
- Area: 132
- Dimensions: 12 x 11
Heating
- Electric, Fireplace(s), Forced Air
Cooling
- Central Air, Electric
Appliances
- Included: Microwave, Self Cleaning Oven, Cooktop, Dishwasher, Disposal, Electric Water Heater
Features
- Solid Surface Counters, Walk-In Closet(s), Bedroom on 1st Floor, Cathedral Ceiling(s), Ceiling Fan(s), Kitchen Island, Primary Downstairs, Pantry, Eat-in Kitchen
- Flooring: Carpet, Ceramic Tile
- Basement: None
- Number of fireplaces: 1
- Fireplace features: Wood Burning, Family Room, Great Room
Interior area
- Total structure area: 2,775
- Total interior livable area: 2,775 sqft
- Finished area above ground: 2,775
- Finished area below ground: 0
Video & virtual tour
Property
Parking
- Total spaces: 2
- Parking features: Attached, Driveway, Garage Door Opener
- Attached garage spaces: 2
- Has uncovered spaces: Yes
Features
- Levels: One
- Patio & porch: Porch
- Pool features: None
Lot
- Size: 5.82 Acres
- Features: See Remarks, Wooded, Landscaped, Level, Sprinklers In Front, Sprinklers In Rear
Details
- Additional structures: None
- Parcel number: 1250603002
- Special conditions: Standard
- Horses can be raised: Yes
- Horse amenities: None
Construction
Type & style
- Home type: SingleFamily
- Architectural style: Ranch
- Property subtype: Single Family Residence
Materials
- Drywall, HardiPlank Type, Stone
- Foundation: Raised, Slab
- Roof: Shingle
Condition
- New construction: Yes
- Year built: 2025
Details
- Builder name: Poole Residential Construction LLC
- Warranty included: Yes
Utilities & green energy
- Sewer: Septic Tank
- Water: Public
Green energy
- Energy efficient items: Thermostat, Appliances, Insulation, Windows
Community & HOA
Community
- Features: See Remarks, Other
- Subdivision: Walden Brook
HOA
- Has HOA: No
Location
- Region: Aiken
Financial & listing details
- Price per square foot: $321/sqft
- Date on market: 2/26/2025
- Cumulative days on market: 330 days
- Listing terms: Contract
- Road surface type: Paved
Estimated market value
$874,400
$831,000 - $918,000
$3,031/mo
Price history
Price history
| Date | Event | Price |
|---|---|---|
| 1/7/2026 | Pending sale | $890,000$321/sqft |
Source: | ||
| 11/11/2025 | Listed for sale | $890,000$321/sqft |
Source: | ||
| 6/4/2025 | Contingent | $890,000+11.3%$321/sqft |
Source: | ||
| 2/26/2025 | Listed for sale | $799,999+742.1%$288/sqft |
Source: | ||
| 12/13/2024 | Sold | $95,000+11.8%$34/sqft |
Source: | ||
Public tax history
Public tax history
Tax history is unavailable.BuyAbility℠ payment
Est. payment
$4,857/mo
Principal & interest
$4211
Property taxes
$334
Home insurance
$312
Climate risks
Neighborhood: 29803
Nearby schools
GreatSchools rating
- 5/10Greendale Elementary SchoolGrades: PK-5Distance: 3.6 mi
- 4/10New Ellenton Middle SchoolGrades: 6-8Distance: 3.8 mi
- 3/10Silver Bluff High SchoolGrades: 9-12Distance: 5 mi
