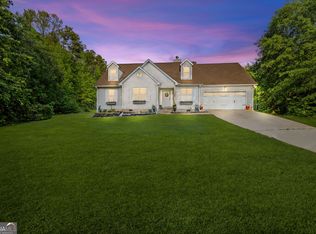Closed
$275,000
339 Chehaw Rd, Griffin, GA 30223
3beds
1,798sqft
Single Family Residence
Built in 1998
2 Acres Lot
$291,200 Zestimate®
$153/sqft
$1,943 Estimated rent
Home value
$291,200
$277,000 - $306,000
$1,943/mo
Zestimate® history
Loading...
Owner options
Explore your selling options
What's special
PRIVATE and NO HOA! Need room to park the RV, large equipment, plant a garden, have some chickens?! This private 3/2 ranch home is on 2 acres and offers a spacious vaulted family room with wood burning stove and heat blower to keep you extra warm and cozy, a separate dining area overlooks a bright and sunny sun room with tile flooring and plenty of natural light, kitchen equipped with everything you need for home cooked meals with a large pantry, laundry room and storage cabinets, spacious secondary bedrooms are located on opposite side of home from the perfectly appointed owner's suite with trey ceiling, walk in closet and an updated en suite with tile shower, updated hall bathroom, rocking chair front porch and a private back deck for grilling and soaking up some vitamin D, an open 3 bay barn w/ enclosed storage, a covered parking/storage shed, gated driveway entrance, security monitoring, hard wired 360 degree viewing cameras, all on 2 acres located off quiet road, plenty of green space for kids and pets to run n play!! Conveniently located 10 min. to downtown Griffin and I-75. Private, peaceful and quite setting waiting for you to make it your own!
Zillow last checked: 8 hours ago
Listing updated: July 31, 2024 at 07:36am
Listed by:
Kecia L Llorens 770-289-0779,
Keller Williams Realty Atl. Partners
Bought with:
Deasha Bond, 348219
Foundations Realty
Source: GAMLS,MLS#: 20094388
Facts & features
Interior
Bedrooms & bathrooms
- Bedrooms: 3
- Bathrooms: 2
- Full bathrooms: 2
- Main level bathrooms: 2
- Main level bedrooms: 3
Dining room
- Features: Separate Room
Kitchen
- Features: Pantry
Heating
- Electric, Central
Cooling
- Electric, Ceiling Fan(s), Central Air, Whole House Fan
Appliances
- Included: Electric Water Heater, Dishwasher, Microwave, Oven/Range (Combo), Refrigerator
- Laundry: In Hall
Features
- Separate Shower, Tile Bath, Master On Main Level, Roommate Plan
- Flooring: Hardwood, Tile, Carpet
- Basement: Crawl Space
- Number of fireplaces: 1
- Fireplace features: Family Room, Wood Burning Stove
Interior area
- Total structure area: 1,798
- Total interior livable area: 1,798 sqft
- Finished area above ground: 1,798
- Finished area below ground: 0
Property
Parking
- Parking features: Detached, Parking Shed, RV/Boat Parking, Storage
- Has garage: Yes
Features
- Levels: One
- Stories: 1
- Patio & porch: Deck, Porch
- Fencing: Other
Lot
- Size: 2 Acres
- Features: Private
- Residential vegetation: Partially Wooded
Details
- Additional structures: Barn(s), Shed(s)
- Parcel number: 218 01013S
Construction
Type & style
- Home type: SingleFamily
- Architectural style: Ranch
- Property subtype: Single Family Residence
Materials
- Stone, Vinyl Siding
- Foundation: Block
- Roof: Composition
Condition
- Resale
- New construction: No
- Year built: 1998
Utilities & green energy
- Sewer: Septic Tank
- Water: Public, Well
- Utilities for property: Cable Available, Electricity Available, Phone Available, Water Available
Community & neighborhood
Community
- Community features: None
Location
- Region: Griffin
- Subdivision: Walsh
Other
Other facts
- Listing agreement: Exclusive Right To Sell
- Listing terms: Cash,FHA,VA Loan
Price history
| Date | Event | Price |
|---|---|---|
| 5/22/2023 | Sold | $275,000$153/sqft |
Source: | ||
| 4/15/2023 | Pending sale | $275,000$153/sqft |
Source: | ||
| 3/9/2023 | Price change | $275,000-5.2%$153/sqft |
Source: | ||
| 1/20/2023 | Price change | $290,000-13.4%$161/sqft |
Source: | ||
| 1/2/2023 | Listed for sale | $335,000-9.5%$186/sqft |
Source: | ||
Public tax history
| Year | Property taxes | Tax assessment |
|---|---|---|
| 2024 | $2,893 +2.2% | $80,856 |
| 2023 | $2,831 +20% | $80,856 +21.3% |
| 2022 | $2,359 +16.8% | $66,674 +16.3% |
Find assessor info on the county website
Neighborhood: 30223
Nearby schools
GreatSchools rating
- 7/10Jackson Road Elementary SchoolGrades: PK-5Distance: 4.2 mi
- 3/10Kennedy Road Middle SchoolGrades: 6-8Distance: 4 mi
- 4/10Spalding High SchoolGrades: 9-12Distance: 4.1 mi
Schools provided by the listing agent
- Elementary: Jackson Road
- Middle: Kennedy Road
- High: Spalding
Source: GAMLS. This data may not be complete. We recommend contacting the local school district to confirm school assignments for this home.
Get a cash offer in 3 minutes
Find out how much your home could sell for in as little as 3 minutes with a no-obligation cash offer.
Estimated market value$291,200
Get a cash offer in 3 minutes
Find out how much your home could sell for in as little as 3 minutes with a no-obligation cash offer.
Estimated market value
$291,200
