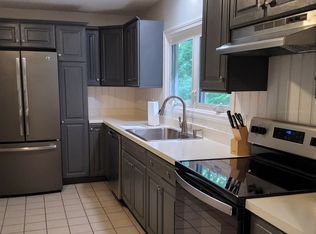Well built "Olsen" Ranch with character. Perched on the hill, this Ranch offers an oversized 2-car garage attached to the house via a breezeway with exits on both sides. The interior of the house needs painting and offers hardwood flooring, great sized rooms and 2 fireplaces. The design of the house is built with comfort in mind. Additionally there are two rooms downstairs which give privacy and an fenced back yard for animals. Recent updates such as newer septic (November2014), newer oil hot water boiler and tandem hot water heater, newer doublepane windows and paved driveway. This is a sprawling long Ranch with plenty of space. There is also a pull down staircase to the attic that houses the central air handler. Located in the scenic Chaffeevile Road/Mulberry Road area this house is across the street from the Fenton River,for fishing and recreation, and the Federal Lands for hiking trails and more. The Nipmuck Trail (Blue Trail) virtually borders this property on the North side. The property is within 5 miles to UCONN, 3 miles from Mansfield Center, 4 miles to Downtown Storrs and close to all shopping locations. Come and take a look!!
This property is off market, which means it's not currently listed for sale or rent on Zillow. This may be different from what's available on other websites or public sources.
