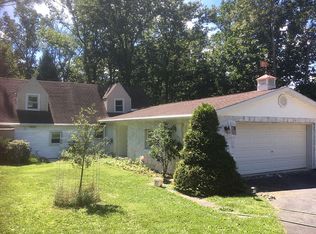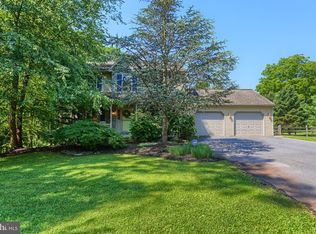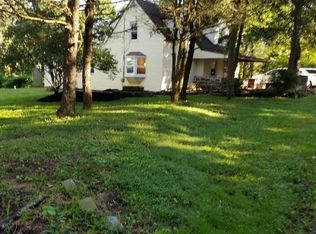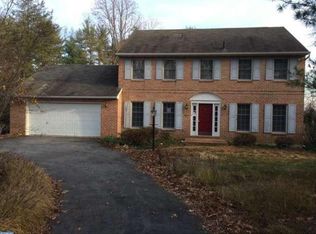Peaceful country setting for this two story traditional style custom built home situated on 2 acres in the hills of Cumru Township. A sunny ambience to this 19~x14~ family room featuring 6 windows and skylights, a cathedral ceiling, and a propane fireplace. Modern kitchen with a center island is open to a dining/sitting area with hardwood flooring. There is a formal living room and dining room. Full front porch provides a covered entrance to the spacious foyer with hardwood floors. Second level has a spacious master suite with a private bathroom, 3 additional bedrooms with a hall bathroom. Lower level has daylight windows and a walk-out patio door. There are drywalled walls. Carpet has been removed. A new Rheem HVAC system and hot water heater were installed in 2017. Central Vac system (not used by owner). Structure and mechanicals of this home are solid. It is in need of cosmetic repairs and sellers have priced it to sell ~As Is~. Buyers are welcome to do inspections, but sellers will not participate in repairs
This property is off market, which means it's not currently listed for sale or rent on Zillow. This may be different from what's available on other websites or public sources.



