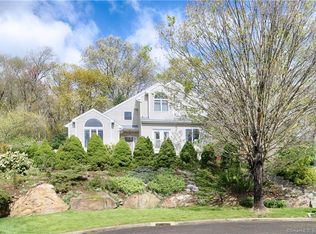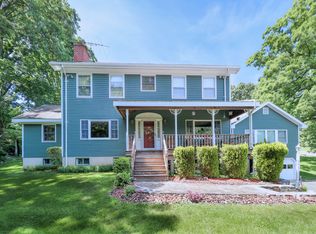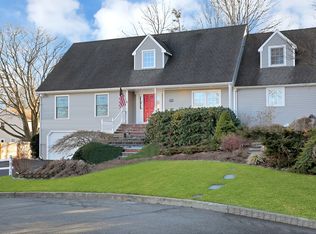Sold for $1,100,000
$1,100,000
339 Bronson Road, Fairfield, CT 06890
4beds
3,582sqft
Single Family Residence
Built in 1951
1.54 Acres Lot
$1,546,100 Zestimate®
$307/sqft
$7,057 Estimated rent
Home value
$1,546,100
$1.39M - $1.73M
$7,057/mo
Zestimate® history
Loading...
Owner options
Explore your selling options
What's special
Charming English Colonial offering quintessential Connecticut charm conveniently located on 1.54 acres close to all Fairfield's sought-after amenities! Situated in the coveted Southport section of town popular for the desirable schools, short distance to Fairfield Center & Southport Village, beaches & train stations! Exuding charm & style this home features a large, sunny eat-in-kitchen w/Subzero refrigerator, Bosch dishwasher, maple cabinets & center island. A maintenance-free brick exterior, newly refinished hardwood floors & freshly painted interior are some of the many features this home offers! There is a stunning, oversized, primary bedroom suite w/brand new primary bath w/a jacuzzi tub, walk in shower & double sinks! A 1998 addition of an 30' x 18' family room w/cathedral ceiling overlooks the large, private, level backyard! A 2004 renovation "raised" the roof of the main house allowing for high ceilings in the upstairs bedrooms & allowed 2 of them to be oversized! 3 Full Baths; 1 renovated, 2 brand new!! With over 3000 sf of living space there is plenty of room for family fun & entertaining! Finished lower level. C/A. Come tour this lovely home that offers so much in quality & charm! ROW on driveway for 335 Bronson. Professional & drone photos to come!
Zillow last checked: 8 hours ago
Listing updated: July 09, 2024 at 08:17pm
Listed by:
THE HEIDI CINDER TEAM AT WILLIAM RAVEIS REAL ESTATE,
Heidi Cinder 203-521-1843,
William Raveis Real Estate 203-255-6841
Bought with:
Lindsay Violette, RES.0822759
Houlihan Lawrence
Source: Smart MLS,MLS#: 170542063
Facts & features
Interior
Bedrooms & bathrooms
- Bedrooms: 4
- Bathrooms: 3
- Full bathrooms: 3
Primary bedroom
- Features: Full Bath, Vaulted Ceiling(s), Walk-In Closet(s), Wall/Wall Carpet
- Level: Upper
Bedroom
- Features: Hardwood Floor
- Level: Main
Bedroom
- Features: Vaulted Ceiling(s), Wall/Wall Carpet
- Level: Upper
Bedroom
- Features: Wall/Wall Carpet, Wide Board Floor
- Level: Upper
Primary bathroom
- Features: Double-Sink, Hydro-Tub, Marble Floor, Stall Shower, Vaulted Ceiling(s)
- Level: Upper
Bathroom
- Features: Tub w/Shower
- Level: Main
Bathroom
- Features: Stall Shower
- Level: Upper
Dining room
- Features: Fireplace, Hardwood Floor
- Level: Main
Family room
- Features: French Doors, Hardwood Floor, Vaulted Ceiling(s)
- Level: Main
Kitchen
- Features: Breakfast Nook, Country, Granite Counters, Kitchen Island, Tile Floor
- Level: Main
Living room
- Features: Hardwood Floor
- Level: Main
Office
- Features: French Doors, Hardwood Floor
- Level: Main
Rec play room
- Features: Wall/Wall Carpet
- Level: Lower
Heating
- Forced Air, Oil
Cooling
- Central Air, Zoned
Appliances
- Included: Electric Range, Microwave, Range Hood, Subzero, Dishwasher, Washer, Dryer, Water Heater, Electric Water Heater
- Laundry: Lower Level
Features
- Doors: French Doors
- Windows: Thermopane Windows
- Basement: Full,Partially Finished,Interior Entry,Garage Access,Storage Space
- Attic: Pull Down Stairs
- Number of fireplaces: 1
Interior area
- Total structure area: 3,582
- Total interior livable area: 3,582 sqft
- Finished area above ground: 3,082
- Finished area below ground: 500
Property
Parking
- Total spaces: 1
- Parking features: Attached, Paved, Driveway, Private, Shared Driveway, Asphalt
- Attached garage spaces: 1
- Has uncovered spaces: Yes
Features
- Patio & porch: Patio
- Exterior features: Fruit Trees, Garden, Rain Gutters, Lighting, Stone Wall
- Waterfront features: Beach Access
Lot
- Size: 1.54 Acres
- Features: Rear Lot, Level, Sloped
Details
- Parcel number: 133810
- Zoning: AA
Construction
Type & style
- Home type: SingleFamily
- Architectural style: Colonial
- Property subtype: Single Family Residence
Materials
- Clapboard, Brick, Wood Siding
- Foundation: Block
- Roof: Asphalt
Condition
- New construction: No
- Year built: 1951
Utilities & green energy
- Sewer: Public Sewer
- Water: Public
Green energy
- Energy efficient items: Windows
Community & neighborhood
Community
- Community features: Lake, Library, Medical Facilities, Park, Playground, Private School(s), Public Rec Facilities, Shopping/Mall
Location
- Region: Southport
- Subdivision: Southport
Price history
| Date | Event | Price |
|---|---|---|
| 3/1/2023 | Sold | $1,100,000-10.2%$307/sqft |
Source: | ||
| 2/11/2023 | Listed for sale | $1,225,000$342/sqft |
Source: | ||
| 2/10/2023 | Contingent | $1,225,000$342/sqft |
Source: | ||
| 2/3/2023 | Pending sale | $1,225,000$342/sqft |
Source: | ||
| 1/15/2023 | Listed for sale | $1,225,000+497.6%$342/sqft |
Source: | ||
Public tax history
| Year | Property taxes | Tax assessment |
|---|---|---|
| 2025 | $18,935 +1.8% | $666,960 |
| 2024 | $18,608 +1.4% | $666,960 |
| 2023 | $18,348 +1% | $666,960 |
Find assessor info on the county website
Neighborhood: Southport
Nearby schools
GreatSchools rating
- 8/10Mill Hill SchoolGrades: K-5Distance: 0.3 mi
- 8/10Roger Ludlowe Middle SchoolGrades: 6-8Distance: 0.8 mi
- 9/10Fairfield Ludlowe High SchoolGrades: 9-12Distance: 0.8 mi
Schools provided by the listing agent
- Elementary: Mill Hill
- Middle: Roger Ludlowe
- High: Fairfield Ludlowe
Source: Smart MLS. This data may not be complete. We recommend contacting the local school district to confirm school assignments for this home.
Get pre-qualified for a loan
At Zillow Home Loans, we can pre-qualify you in as little as 5 minutes with no impact to your credit score.An equal housing lender. NMLS #10287.
Sell for more on Zillow
Get a Zillow Showcase℠ listing at no additional cost and you could sell for .
$1,546,100
2% more+$30,922
With Zillow Showcase(estimated)$1,577,022


