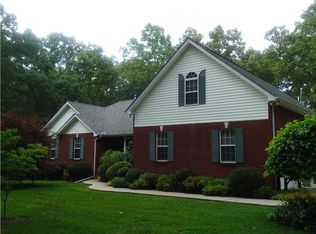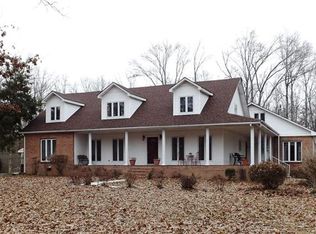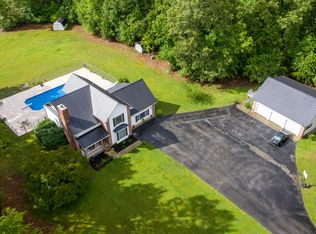Closed
$542,900
339 Bentridge Rd, Manchester, TN 37355
3beds
2,250sqft
Single Family Residence, Residential
Built in 1998
5.04 Acres Lot
$530,500 Zestimate®
$241/sqft
$2,142 Estimated rent
Home value
$530,500
$456,000 - $615,000
$2,142/mo
Zestimate® history
Loading...
Owner options
Explore your selling options
What's special
Experience the perfect blend of comfort and tranquility in this beautiful 3-bedroom, 3-bathroom home with a bonus room featuring a full bath. With 2,250 sq ft of living space, this home is designed for both relaxation and functionality. Situated on 5 private, wooded acres, the property offers a peaceful retreat with ample room to enjoy the outdoors. A large shop and storage building provide plenty of space for your hobbies and storage needs. Unwind in the evening by the outdoor fireplace, complete with a cozy sitting area. A true country gem!
Zillow last checked: 8 hours ago
Listing updated: May 31, 2025 at 07:41am
Listing Provided by:
Haley Gray 931-247-9206,
RE/MAX 1st Realty
Bought with:
Ralph Pearson, 341414
Keller Williams Realty - Murfreesboro
Source: RealTracs MLS as distributed by MLS GRID,MLS#: 2792351
Facts & features
Interior
Bedrooms & bathrooms
- Bedrooms: 3
- Bathrooms: 3
- Full bathrooms: 3
- Main level bedrooms: 3
Bedroom 1
- Features: Full Bath
- Level: Full Bath
- Area: 195 Square Feet
- Dimensions: 13x15
Bedroom 2
- Area: 132 Square Feet
- Dimensions: 11x12
Bedroom 3
- Area: 132 Square Feet
- Dimensions: 11x12
Bonus room
- Features: Over Garage
- Level: Over Garage
- Area: 322 Square Feet
- Dimensions: 23x14
Dining room
- Features: Formal
- Level: Formal
- Area: 132 Square Feet
- Dimensions: 11x12
Kitchen
- Features: Eat-in Kitchen
- Level: Eat-in Kitchen
- Area: 132 Square Feet
- Dimensions: 11x12
Living room
- Area: 252 Square Feet
- Dimensions: 18x14
Heating
- Has Heating (Unspecified Type)
Cooling
- Central Air
Appliances
- Included: Dishwasher, Microwave, Refrigerator, Stainless Steel Appliance(s)
Features
- Primary Bedroom Main Floor
- Flooring: Carpet, Wood, Tile
- Basement: Crawl Space
- Number of fireplaces: 1
- Fireplace features: Gas
Interior area
- Total structure area: 2,250
- Total interior livable area: 2,250 sqft
- Finished area above ground: 2,250
Property
Parking
- Total spaces: 2
- Parking features: Garage Faces Side
- Garage spaces: 2
Features
- Levels: Two
- Stories: 2
- Patio & porch: Deck, Covered, Porch
- Fencing: Back Yard
Lot
- Size: 5.04 Acres
- Features: Cul-De-Sac, Private, Wooded
Details
- Parcel number: 093 01636 000
- Special conditions: Standard
Construction
Type & style
- Home type: SingleFamily
- Property subtype: Single Family Residence, Residential
Materials
- Brick, Vinyl Siding
- Roof: Shingle
Condition
- New construction: No
- Year built: 1998
Utilities & green energy
- Sewer: Septic Tank
- Water: Private
- Utilities for property: Natural Gas Available, Water Available
Community & neighborhood
Location
- Region: Manchester
- Subdivision: Belmont Acres
Price history
| Date | Event | Price |
|---|---|---|
| 5/31/2025 | Sold | $542,900$241/sqft |
Source: | ||
| 4/9/2025 | Pending sale | $542,900$241/sqft |
Source: | ||
| 3/8/2025 | Contingent | $542,900$241/sqft |
Source: | ||
| 2/22/2025 | Listed for sale | $542,900+27.7%$241/sqft |
Source: | ||
| 10/6/2021 | Sold | $425,000-10.5%$189/sqft |
Source: | ||
Public tax history
| Year | Property taxes | Tax assessment |
|---|---|---|
| 2024 | $2,258 | $96,875 |
| 2023 | $2,258 | $96,875 |
| 2022 | $2,258 +38.2% | $96,875 +73.8% |
Find assessor info on the county website
Neighborhood: 37355
Nearby schools
GreatSchools rating
- 4/10Hickerson Elementary SchoolGrades: PK-5Distance: 2.8 mi
- 5/10Coffee County Middle SchoolGrades: 6-8Distance: 6.7 mi
- 6/10Coffee County Central High SchoolGrades: 9-12Distance: 1.3 mi
Schools provided by the listing agent
- Elementary: Hickerson Elementary
- Middle: Coffee County Middle School
- High: Coffee County Central High School
Source: RealTracs MLS as distributed by MLS GRID. This data may not be complete. We recommend contacting the local school district to confirm school assignments for this home.

Get pre-qualified for a loan
At Zillow Home Loans, we can pre-qualify you in as little as 5 minutes with no impact to your credit score.An equal housing lender. NMLS #10287.
Sell for more on Zillow
Get a free Zillow Showcase℠ listing and you could sell for .
$530,500
2% more+ $10,610
With Zillow Showcase(estimated)
$541,110

