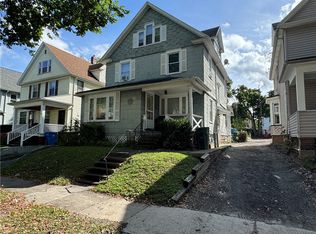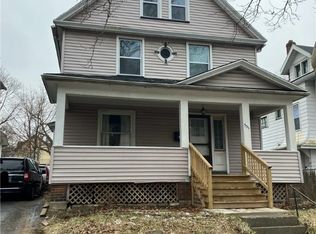Closed
$127,000
339 Augustine St, Rochester, NY 14613
6beds
2,080sqft
Single Family Residence
Built in 1907
5,401.44 Square Feet Lot
$134,700 Zestimate®
$61/sqft
$2,284 Estimated rent
Home value
$134,700
$125,000 - $144,000
$2,284/mo
Zestimate® history
Loading...
Owner options
Explore your selling options
What's special
This charming 6-bedroom, 2-bath home in Rochester's Maplewood neighborhood offers timeless appeal. Features include hardwood floors, beautiful Gumwood trim, a welcoming covered front porch, and a partially fenced backyard. The home boasts a full basement and a finished attic for added space. The original kitchen includes a butler's pantry, perfect for meal prep, while the formal dining room, with its stunning stained glass and leaded windows, creates a warm setting for gatherings. The second level has a built-in linen closet, adding to the home's functionality. Solidly built, this property includes a newer furnace and hot water heater (2021), as well as some newer glass block windows. Delayed negotiations are in place, with offers being reviewed on 10/21. (some photos may be virtually staged)
Zillow last checked: 8 hours ago
Listing updated: February 03, 2025 at 10:10am
Listed by:
Jeffrey A. Scofield 585-279-8252,
RE/MAX Plus
Bought with:
Paul J. Manuse, 10401308111
RE/MAX Realty Group
Source: NYSAMLSs,MLS#: R1572318 Originating MLS: Rochester
Originating MLS: Rochester
Facts & features
Interior
Bedrooms & bathrooms
- Bedrooms: 6
- Bathrooms: 2
- Full bathrooms: 2
Heating
- Gas, Forced Air
Appliances
- Included: Dryer, Electric Cooktop, Electric Oven, Electric Range, Gas Water Heater, Refrigerator
- Laundry: In Basement
Features
- Ceiling Fan(s), Separate/Formal Dining Room, Eat-in Kitchen, Separate/Formal Living Room, Pantry, Natural Woodwork
- Flooring: Carpet, Hardwood, Varies
- Windows: Leaded Glass
- Basement: Full
- Has fireplace: No
Interior area
- Total structure area: 2,080
- Total interior livable area: 2,080 sqft
Property
Parking
- Parking features: No Garage, No Driveway
Features
- Patio & porch: Open, Porch
- Exterior features: Fence
- Fencing: Partial
Lot
- Size: 5,401 sqft
- Dimensions: 40 x 135
- Features: Residential Lot
Details
- Parcel number: 26140009065000020330000000
- Special conditions: Standard
Construction
Type & style
- Home type: SingleFamily
- Architectural style: Historic/Antique,Two Story
- Property subtype: Single Family Residence
Materials
- Vinyl Siding
- Foundation: Block
- Roof: Asphalt
Condition
- Resale
- Year built: 1907
Utilities & green energy
- Sewer: Connected
- Water: Connected, Public
- Utilities for property: Cable Available, Sewer Connected, Water Connected
Community & neighborhood
Location
- Region: Rochester
- Subdivision: Lakeview Homed Assn
Other
Other facts
- Listing terms: Cash,Conventional,FHA
Price history
| Date | Event | Price |
|---|---|---|
| 1/31/2025 | Sold | $127,000-5.9%$61/sqft |
Source: | ||
| 11/12/2024 | Pending sale | $134,900$65/sqft |
Source: | ||
| 10/26/2024 | Price change | $134,900-3.6%$65/sqft |
Source: | ||
| 10/17/2024 | Listed for sale | $139,900$67/sqft |
Source: | ||
Public tax history
| Year | Property taxes | Tax assessment |
|---|---|---|
| 2024 | -- | $120,300 +67.1% |
| 2023 | -- | $72,000 |
| 2022 | -- | $72,000 |
Find assessor info on the county website
Neighborhood: Maplewood
Nearby schools
GreatSchools rating
- 3/10School 7 Virgil GrissomGrades: PK-6Distance: 0.2 mi
- NAJoseph C Wilson Foundation AcademyGrades: K-8Distance: 2.8 mi
- 6/10Rochester Early College International High SchoolGrades: 9-12Distance: 2.8 mi
Schools provided by the listing agent
- District: Rochester
Source: NYSAMLSs. This data may not be complete. We recommend contacting the local school district to confirm school assignments for this home.

