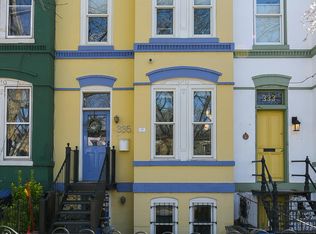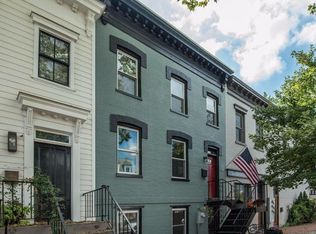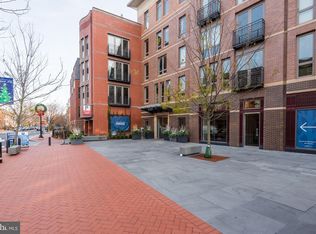Sold for $970,000
$970,000
339 8th St NE, Washington, DC 20002
3beds
1,444sqft
Single Family Residence
Built in 1900
993 Square Feet Lot
$947,500 Zestimate®
$672/sqft
$3,908 Estimated rent
Home value
$947,500
$891,000 - $1.01M
$3,908/mo
Zestimate® history
Loading...
Owner options
Explore your selling options
What's special
This 1885 Victorian gem offers endless possibilities with original details partnered with dramatic renovations to kitchen and bath! Wide-plank pine floors, tall chestnut doors, wood-burning fireplaces, and and intricate Capitol Hill casing. Striking subway-tile kitchen opens both to intimate brick courtyard or formal dining room with glass-and-brass chandelier and soaring pocket doors, all awaiting your special gatherings. Enjoy 3 true bedrooms upstairs, including a massive primary up front with private hearth, plus a versatile lower level den/studio. Steps from local newcomer Pascual, historic Eastern Market, and Whole Foods, this home is perfectly positioned to embrace both the past and the future. All this PLUS RARE MU-4 ZONING for flexible uses and future revenues - small business office, boutique shop - or wherever your vision leads you!
Zillow last checked: 8 hours ago
Listing updated: June 26, 2025 at 09:35am
Listed by:
Joel Nelson 202-243-7707,
Keller Williams Capital Properties
Bought with:
Erich Cabe, SP98359099
Compass
Katie Dwyer, 0225233058
Compass
Source: Bright MLS,MLS#: DCDC2174378
Facts & features
Interior
Bedrooms & bathrooms
- Bedrooms: 3
- Bathrooms: 1
- Full bathrooms: 1
Basement
- Area: 530
Heating
- Radiator, Natural Gas
Cooling
- Central Air, Electric
Appliances
- Included: Range, Dishwasher, Disposal, Dryer, Exhaust Fan, Microwave, Oven/Range - Gas, Range Hood, Refrigerator, Washer, Water Heater, Gas Water Heater
- Laundry: Has Laundry
Features
- Attic, Bathroom - Tub Shower, Breakfast Area, Built-in Features, Ceiling Fan(s), Dining Area, Floor Plan - Traditional, Eat-in Kitchen, 9'+ Ceilings, High Ceilings
- Flooring: Hardwood, Wood
- Windows: Screens, Window Treatments
- Basement: Partially Finished
- Number of fireplaces: 2
- Fireplace features: Wood Burning
Interior area
- Total structure area: 1,974
- Total interior livable area: 1,444 sqft
- Finished area above ground: 1,444
- Finished area below ground: 0
Property
Parking
- Parking features: On Street
- Has uncovered spaces: Yes
Accessibility
- Accessibility features: None
Features
- Levels: Three
- Stories: 3
- Exterior features: Extensive Hardscape
- Pool features: None
- Fencing: Privacy
- Has view: Yes
- View description: City
Lot
- Size: 993 sqft
- Features: Urban, Urban Land-Sassafras-Chillum
Details
- Additional structures: Above Grade, Below Grade
- Parcel number: 0916//0032
- Zoning: MU-4
- Zoning description: The Mixed-Use (MU) zones provide for mixed-use developments.
- Special conditions: Standard
Construction
Type & style
- Home type: SingleFamily
- Architectural style: Victorian
- Property subtype: Single Family Residence
- Attached to another structure: Yes
Materials
- Brick
- Foundation: Block
- Roof: Metal
Condition
- Very Good
- New construction: No
- Year built: 1900
- Major remodel year: 2019
Details
- Builder name: August F. Getz
Utilities & green energy
- Sewer: Public Sewer
- Water: Public
- Utilities for property: Underground Utilities
Community & neighborhood
Security
- Security features: Security System
Location
- Region: Washington
- Subdivision: Capitol Hill
Other
Other facts
- Listing agreement: Exclusive Right To Sell
- Listing terms: Conventional,Cash,FHA,VA Loan
- Ownership: Fee Simple
Price history
| Date | Event | Price |
|---|---|---|
| 2/22/2025 | Pending sale | $999,000+3%$692/sqft |
Source: | ||
| 2/21/2025 | Sold | $970,000-2.9%$672/sqft |
Source: | ||
| 2/8/2025 | Contingent | $999,000$692/sqft |
Source: | ||
| 1/22/2025 | Listed for sale | $999,000+24.1%$692/sqft |
Source: | ||
| 4/14/2016 | Sold | $805,000+2%$557/sqft |
Source: Public Record Report a problem | ||
Public tax history
| Year | Property taxes | Tax assessment |
|---|---|---|
| 2025 | $8,634 +1.5% | $1,015,770 +1.5% |
| 2024 | $8,509 +3% | $1,001,080 +3% |
| 2023 | $8,264 +8.3% | $972,260 +8.3% |
Find assessor info on the county website
Neighborhood: Capitol Hill
Nearby schools
GreatSchools rating
- NAPeabody Elementary SchoolGrades: PK-KDistance: 0.3 mi
- 7/10Stuart-Hobson Middle SchoolGrades: 6-8Distance: 0.3 mi
- 2/10Eastern High SchoolGrades: 9-12Distance: 0.9 mi
Schools provided by the listing agent
- District: District Of Columbia Public Schools
Source: Bright MLS. This data may not be complete. We recommend contacting the local school district to confirm school assignments for this home.
Get pre-qualified for a loan
At Zillow Home Loans, we can pre-qualify you in as little as 5 minutes with no impact to your credit score.An equal housing lender. NMLS #10287.
Sell with ease on Zillow
Get a Zillow Showcase℠ listing at no additional cost and you could sell for —faster.
$947,500
2% more+$18,950
With Zillow Showcase(estimated)$966,450


