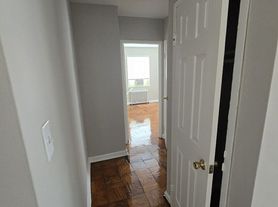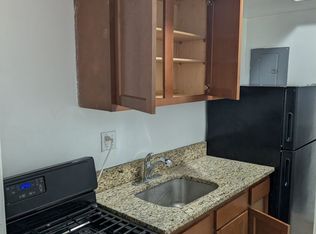Presenting an exquisite 2-bed, 1-bath townhome brought to you by Tony Williams and Blackbird Property Management. Nestled in a serene residential enclave, this home is a true gem, perfectly situated next to a park.
Convenience abounds, with mere steps to the H St. Corridor, Streetcar stop, Union Market, Langston Golf Course, Metro stations, major thoroughfares, and more. Additionally, you'll enjoy easy access to Benning Road for a swift commute downtown or to I-295.
This home boasts a myriad of high-end upgrades, featuring custom cabinets, automated remote blinds, stainless steel appliances, stylish lighting fixtures, an in-unit washer/dryer, a pristine bathroom, and a spacious private backyard. Water is included, adding to the overall appeal.
Voucher holders are welcome.
Don't miss this opportunity to make this remarkable property your own.
Apartment for rent
$1,950/mo
339 36th St NE, Washington, DC 20019
2beds
832sqft
Price may not include required fees and charges.
Apartment
Available now
Cats, small dogs OK
-- A/C
In unit laundry
-- Parking
-- Heating
What's special
Next to a parkSpacious private backyardSerene residential enclaveHigh-end upgradesCustom cabinetsStainless steel appliancesStylish lighting fixtures
- 19 hours |
- -- |
- -- |
District law requires that a housing provider state that the housing provider will not refuse to rent a rental unit to a person because the person will provide the rental payment, in whole or in part, through a voucher for rental housing assistance provided by the District or federal government.
Travel times
Renting now? Get $1,000 closer to owning
Unlock a $400 renter bonus, plus up to a $600 savings match when you open a Foyer+ account.
Offers by Foyer; terms for both apply. Details on landing page.
Facts & features
Interior
Bedrooms & bathrooms
- Bedrooms: 2
- Bathrooms: 1
- Full bathrooms: 1
Appliances
- Included: Dryer, Washer
- Laundry: In Unit
Interior area
- Total interior livable area: 832 sqft
Property
Parking
- Details: Contact manager
Features
- Exterior features: Internet included in rent, Water included in rent
Details
- Parcel number: 50210013
Construction
Type & style
- Home type: Apartment
- Property subtype: Apartment
Utilities & green energy
- Utilities for property: Internet, Water
Building
Management
- Pets allowed: Yes
Community & HOA
Location
- Region: Washington
Financial & listing details
- Lease term: 1 Year
Price history
| Date | Event | Price |
|---|---|---|
| 9/9/2025 | Price change | $1,950-2.3%$2/sqft |
Source: Zillow Rentals | ||
| 8/20/2025 | Listed for rent | $1,995$2/sqft |
Source: Zillow Rentals | ||
| 8/7/2025 | Listing removed | $339,000$407/sqft |
Source: | ||
| 7/31/2025 | Listed for sale | $339,000$407/sqft |
Source: | ||
| 7/17/2025 | Listing removed | $1,995$2/sqft |
Source: Zillow Rentals | ||

