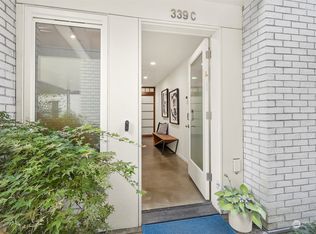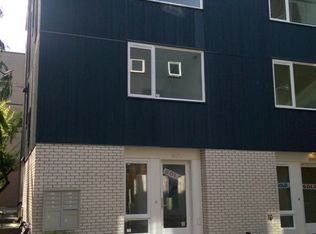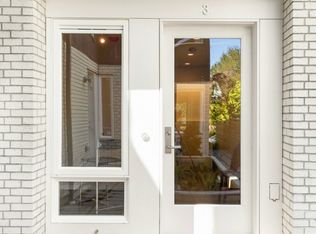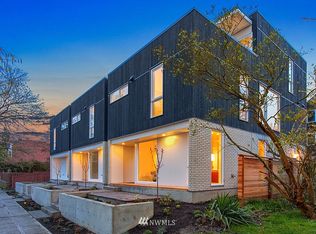Sold
Listed by:
Julia Tsurusaki,
The Saki Group LLC
Bought with: Redfin
$1,050,000
339 16th Avenue E #D, Seattle, WA 98112
3beds
1,530sqft
Townhouse
Built in 2015
1,019.3 Square Feet Lot
$947,200 Zestimate®
$686/sqft
$4,314 Estimated rent
Home value
$947,200
$862,000 - $1.04M
$4,314/mo
Zestimate® history
Loading...
Owner options
Explore your selling options
What's special
Scandinavian design influence pops in this high-quality, end-unit home built by gProjects. Located in N. Capitol Hill, clean lines, full windows & light-colored wood surfaces provide a serene living space on a quiet street only 1 block from bustling 15th Ave E shops, restaurants, Cal Anderson and Volunteer Park. Upon entry, you’re greeted with heated floors, 3rd bed/office & utility room. Upstairs leads to the primary bed/bath suite & 2nd bed/2nd bath. Flooding sunlight beckons you to the 3rd level, which features the living/dining room & kitchen. Vaulted ceilings, Bertazzoni range, private roof deck w/ mountain & city views. Dedicated covered parking. The building itself consists of eight townhomes centered around a community courtyard.
Zillow last checked: 8 hours ago
Listing updated: May 08, 2023 at 11:47am
Listed by:
Julia Tsurusaki,
The Saki Group LLC
Bought with:
Bliss Ong, 111702
Redfin
Source: NWMLS,MLS#: 2050722
Facts & features
Interior
Bedrooms & bathrooms
- Bedrooms: 3
- Bathrooms: 2
- Full bathrooms: 2
- Main level bedrooms: 2
Primary bedroom
- Level: Main
Bedroom
- Level: Lower
Bedroom
- Level: Main
Bathroom full
- Level: Main
Bathroom full
- Level: Main
Den office
- Level: Lower
Dining room
- Level: Second
Entry hall
- Level: Lower
Kitchen without eating space
- Level: Second
Living room
- Level: Second
Utility room
- Level: Lower
Heating
- Radiant
Cooling
- Has cooling: Yes
Appliances
- Included: Dishwasher_, Dryer, GarbageDisposal_, Microwave_, Refrigerator_, StoveRange_, Washer, Dishwasher, Garbage Disposal, Microwave, Refrigerator, StoveRange, Water Heater: Gas, Water Heater Location: Utility Room
Features
- Bath Off Primary, High Tech Cabling
- Flooring: Ceramic Tile, Concrete, Hardwood
- Windows: Double Pane/Storm Window, Skylight(s)
- Basement: None
- Has fireplace: No
Interior area
- Total structure area: 1,530
- Total interior livable area: 1,530 sqft
Property
Parking
- Total spaces: 1
- Parking features: Attached Carport
- Carport spaces: 1
Features
- Levels: Multi/Split
- Entry location: Lower
- Patio & porch: Ceramic Tile, Concrete, Hardwood, Bath Off Primary, Double Pane/Storm Window, High Tech Cabling, Skylight(s), Vaulted Ceiling(s), Water Heater
- Has view: Yes
- View description: City, Mountain(s)
Lot
- Size: 1,019 sqft
- Features: Curbs, Paved, Sidewalk, Cable TV, Fenced-Fully, Gas Available, High Speed Internet, Rooftop Deck
- Topography: Level
- Residential vegetation: Garden Space
Details
- Parcel number: 4232401384
- Special conditions: Standard
Construction
Type & style
- Home type: Townhouse
- Property subtype: Townhouse
Materials
- Brick, Cement Planked, Wood Siding
- Foundation: Poured Concrete
- Roof: Composition,Flat
Condition
- Very Good
- Year built: 2015
- Major remodel year: 2015
Details
- Builder name: gProjects
Utilities & green energy
- Electric: Company: Seattle City Light/PSE
- Sewer: Sewer Connected, Company: City of Seattle
- Water: Public, Company: City of Seattle
Community & neighborhood
Location
- Region: Seattle
- Subdivision: Capitol Hill
Other
Other facts
- Listing terms: Cash Out,Conventional,FHA,VA Loan
- Cumulative days on market: 751 days
Price history
| Date | Event | Price |
|---|---|---|
| 5/8/2023 | Sold | $1,050,000+0.5%$686/sqft |
Source: | ||
| 4/4/2023 | Pending sale | $1,045,000$683/sqft |
Source: | ||
| 3/30/2023 | Listed for sale | $1,045,000+13.6%$683/sqft |
Source: | ||
| 12/17/2020 | Sold | $920,000-1.6%$601/sqft |
Source: | ||
| 11/16/2020 | Pending sale | $935,000$611/sqft |
Source: COMPASS #1659551 | ||
Public tax history
| Year | Property taxes | Tax assessment |
|---|---|---|
| 2015 | $897 | $724,000 +685.2% |
| 2014 | $897 | $92,200 |
Find assessor info on the county website
Neighborhood: Capitol Hill
Nearby schools
GreatSchools rating
- 9/10Stevens Elementary SchoolGrades: K-5Distance: 0.7 mi
- 7/10Edmonds S. Meany Middle SchoolGrades: 6-8Distance: 0.3 mi
- 8/10Garfield High SchoolGrades: 9-12Distance: 1.2 mi

Get pre-qualified for a loan
At Zillow Home Loans, we can pre-qualify you in as little as 5 minutes with no impact to your credit score.An equal housing lender. NMLS #10287.
Sell for more on Zillow
Get a free Zillow Showcase℠ listing and you could sell for .
$947,200
2% more+ $18,944
With Zillow Showcase(estimated)
$966,144


