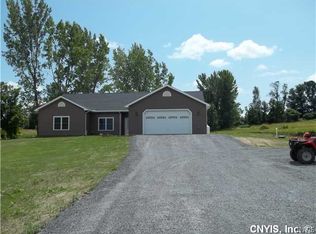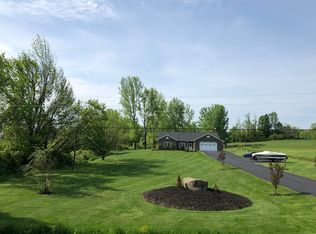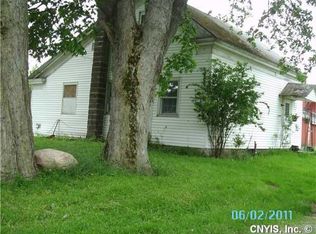Closed
$365,000
33894 Whittaker Rd, Carthage, NY 13619
3beds
1,504sqft
Single Family Residence
Built in 2009
8.31 Acres Lot
$385,800 Zestimate®
$243/sqft
$2,034 Estimated rent
Home value
$385,800
$309,000 - $482,000
$2,034/mo
Zestimate® history
Loading...
Owner options
Explore your selling options
What's special
This beautiful cape cod home sits on 8.31 acres. Covered front deck leads inside to the open floor plan perfect for entertaining. Custom oak kitchen cabinets, stainless appliances, Corian counters with wrap around breakfast bar. Primary suite offers walk in closet, bathroom w/dual sinks & stand up shower. 2 more good sized bedrooms with closets & another full bath w/tub unit. Oversized mud room w/washer dryer hook ups, closet & pantry leads to the 2 stall attached finished garage. Sliding glass doors off the dining area leads out back to the large composite floored deck with grilling & entertaining space overlooking the acreage & wildlife. Need more space? The home comes with a partially finished upstairs that is floored & has 2 dormers w/egress windows to add living space & equity. Outside there is also a 14x36 storage building with overhead door. Paved driveway with turn around & a brand new leech field. Come enjoy the peaceful country living with no village taxes & close to all amenities. Centrally located only 10 minutes to Ft.Drum airfield gate, Carthage & Watertown.
Zillow last checked: 8 hours ago
Listing updated: February 07, 2025 at 09:01am
Listed by:
Jennifer M Waite 315-782-9292,
Bridgeview Real Estate
Bought with:
Jennifer M Waite, 10301200592
Bridgeview Real Estate
Source: NYSAMLSs,MLS#: S1575394 Originating MLS: Jefferson-Lewis Board
Originating MLS: Jefferson-Lewis Board
Facts & features
Interior
Bedrooms & bathrooms
- Bedrooms: 3
- Bathrooms: 2
- Full bathrooms: 2
- Main level bathrooms: 2
- Main level bedrooms: 3
Heating
- Propane, Forced Air
Appliances
- Included: Dishwasher, Electric Oven, Electric Range, Electric Water Heater, Refrigerator, Water Softener Owned, Water Purifier
- Laundry: Main Level
Features
- Breakfast Bar, Ceiling Fan(s), Dining Area, Kitchen/Family Room Combo, Living/Dining Room, Pantry, Sliding Glass Door(s), Solid Surface Counters, Bedroom on Main Level, Bath in Primary Bedroom, Main Level Primary, Primary Suite
- Flooring: Hardwood, Tile, Varies
- Doors: Sliding Doors
- Basement: Crawl Space,Full,Sump Pump
- Has fireplace: No
Interior area
- Total structure area: 1,504
- Total interior livable area: 1,504 sqft
Property
Parking
- Total spaces: 2
- Parking features: Attached, Garage, Garage Door Opener, Other
- Attached garage spaces: 2
Features
- Patio & porch: Deck, Open, Porch
- Exterior features: Deck, Propane Tank - Leased
Lot
- Size: 8.31 Acres
- Dimensions: 249 x 1427
- Features: Agricultural, Rectangular, Rectangular Lot
Details
- Additional structures: Shed(s), Storage
- Parcel number: 2230890850000002046600
- Special conditions: Standard
Construction
Type & style
- Home type: SingleFamily
- Architectural style: Cape Cod,Ranch
- Property subtype: Single Family Residence
Materials
- Vinyl Siding, ICFs (Insulated Concrete Forms), PEX Plumbing
- Roof: Shingle
Condition
- Resale
- Year built: 2009
Utilities & green energy
- Electric: Circuit Breakers
- Sewer: Septic Tank
- Water: Well
- Utilities for property: Cable Available, High Speed Internet Available
Community & neighborhood
Location
- Region: Carthage
Other
Other facts
- Listing terms: Cash,Conventional,FHA,USDA Loan,VA Loan
Price history
| Date | Event | Price |
|---|---|---|
| 2/7/2025 | Sold | $365,000-3.9%$243/sqft |
Source: | ||
| 11/28/2024 | Contingent | $379,900$253/sqft |
Source: | ||
| 11/1/2024 | Listed for sale | $379,900+52.3%$253/sqft |
Source: | ||
| 12/11/2022 | Listing removed | -- |
Source: Zillow Rentals Report a problem | ||
| 11/29/2022 | Price change | $2,100-4.5%$1/sqft |
Source: Zillow Rental Manager Report a problem | ||
Public tax history
| Year | Property taxes | Tax assessment |
|---|---|---|
| 2024 | -- | $280,900 +16.2% |
| 2023 | -- | $241,800 |
| 2022 | -- | $241,800 |
Find assessor info on the county website
Neighborhood: 13619
Nearby schools
GreatSchools rating
- 6/10Carthage Middle SchoolGrades: 5-8Distance: 2.5 mi
- 5/10Carthage Senior High SchoolGrades: 9-12Distance: 2.6 mi
- 5/10Black River SchoolGrades: K-4Distance: 6 mi
Schools provided by the listing agent
- Middle: Carthage Middle
- High: Carthage Senior High
- District: Carthage
Source: NYSAMLSs. This data may not be complete. We recommend contacting the local school district to confirm school assignments for this home.


