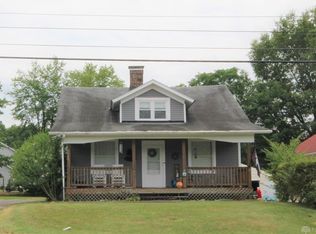A doll house! 2019 updates: Central air, window panes, totally remodeled kitchen and two full baths. All flooring. Interior and exterior paint. Lots of character here! Large back yard.
This property is off market, which means it's not currently listed for sale or rent on Zillow. This may be different from what's available on other websites or public sources.
