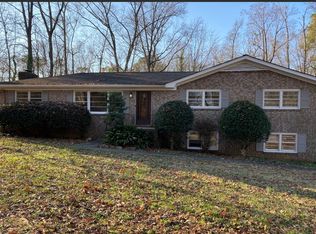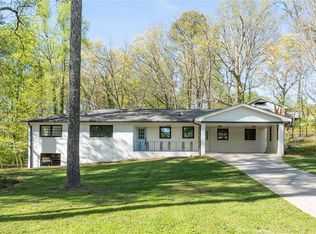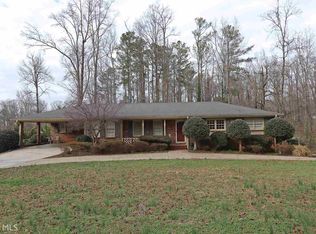Closed
$399,000
3389 Shaw Rd, Marietta, GA 30066
5beds
2,275sqft
Single Family Residence
Built in 1980
0.35 Acres Lot
$468,900 Zestimate®
$175/sqft
$2,671 Estimated rent
Home value
$468,900
$422,000 - $516,000
$2,671/mo
Zestimate® history
Loading...
Owner options
Explore your selling options
What's special
Discover this promising opportunity in the desirable Marietta area. This brick ranch home is ready for transformation, offering five bedrooms and three full bathrooms, making it a versatile choice for both personal use and investment. With an abundance of living space, the main level features three bedrooms and two full bathrooms, providing a comfortable and functional layout. Head downstairs to the full walkout basement that introduces two additional bedrooms, a full bathroom, and a kitchenette, ideal for guests or creating a separate living area. This expansive lot offers ample outdoor space, including a large shed with electricity, perfect for a workshop or additional storage. This property stands as a strategic investment in the vibrant Marietta market, combining the timeless appeal of a brick ranch with the flexibility and potential for significant returns. Seize this opportunity to invest in a home that offers both immediate livability and promising growth potential.
Zillow last checked: 8 hours ago
Listing updated: May 21, 2025 at 09:54am
Listed by:
Daniel Dey 404-668-6621,
Compass
Bought with:
Heather Swilley Taylor, 263160
Rock River Realty LLC
Source: GAMLS,MLS#: 10504779
Facts & features
Interior
Bedrooms & bathrooms
- Bedrooms: 5
- Bathrooms: 3
- Full bathrooms: 3
- Main level bathrooms: 2
- Main level bedrooms: 3
Kitchen
- Features: Breakfast Area, Breakfast Room
Heating
- Central
Cooling
- Central Air
Appliances
- Included: Dishwasher, Dryer, Refrigerator, Washer
- Laundry: Other
Features
- Master On Main Level
- Flooring: Hardwood, Laminate
- Basement: Daylight,Exterior Entry,Finished,Full,Interior Entry
- Attic: Pull Down Stairs
- Number of fireplaces: 2
- Fireplace features: Basement, Living Room
- Common walls with other units/homes: No Common Walls
Interior area
- Total structure area: 2,275
- Total interior livable area: 2,275 sqft
- Finished area above ground: 1,510
- Finished area below ground: 765
Property
Parking
- Parking features: Attached, Carport, Garage, Kitchen Level
- Has attached garage: Yes
- Has carport: Yes
Features
- Levels: Two
- Stories: 2
- Patio & porch: Deck
- Fencing: Chain Link
- Body of water: None
Lot
- Size: 0.35 Acres
- Features: Private
Details
- Additional structures: Shed(s)
- Parcel number: 16041700300
- Special conditions: As Is
Construction
Type & style
- Home type: SingleFamily
- Architectural style: Ranch
- Property subtype: Single Family Residence
Materials
- Brick
- Roof: Composition
Condition
- Resale
- New construction: No
- Year built: 1980
Utilities & green energy
- Electric: 220 Volts
- Sewer: Public Sewer
- Water: Public
- Utilities for property: Cable Available, Electricity Available, High Speed Internet, Natural Gas Available, Phone Available, Sewer Available, Underground Utilities, Water Available
Community & neighborhood
Community
- Community features: Sidewalks, Street Lights, Walk To Schools, Near Shopping
Location
- Region: Marietta
- Subdivision: Shaw Woods
HOA & financial
HOA
- Has HOA: No
- Services included: None
Other
Other facts
- Listing agreement: Exclusive Agency
- Listing terms: Cash,Conventional,FHA
Price history
| Date | Event | Price |
|---|---|---|
| 5/21/2025 | Sold | $399,000-0.2%$175/sqft |
Source: | ||
| 4/28/2025 | Pending sale | $399,900$176/sqft |
Source: | ||
| 4/17/2025 | Listed for sale | $399,900+259.9%$176/sqft |
Source: | ||
| 8/21/1997 | Sold | $111,100+13.9%$49/sqft |
Source: Public Record Report a problem | ||
| 7/12/1993 | Sold | $97,500$43/sqft |
Source: Public Record Report a problem | ||
Public tax history
| Year | Property taxes | Tax assessment |
|---|---|---|
| 2024 | $608 | $159,036 |
| 2023 | -- | $159,036 +49.1% |
| 2022 | $451 -78% | $106,680 |
Find assessor info on the county website
Neighborhood: 30066
Nearby schools
GreatSchools rating
- 7/10Addison Elementary SchoolGrades: PK-5Distance: 1.1 mi
- 5/10Daniell Middle SchoolGrades: 6-8Distance: 1.5 mi
- 7/10Sprayberry High SchoolGrades: 9-12Distance: 1.5 mi
Schools provided by the listing agent
- Elementary: Addison
- Middle: Daniell
- High: Sprayberry
Source: GAMLS. This data may not be complete. We recommend contacting the local school district to confirm school assignments for this home.
Get a cash offer in 3 minutes
Find out how much your home could sell for in as little as 3 minutes with a no-obligation cash offer.
Estimated market value$468,900
Get a cash offer in 3 minutes
Find out how much your home could sell for in as little as 3 minutes with a no-obligation cash offer.
Estimated market value
$468,900


