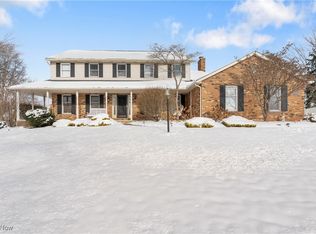Sold for $365,000
$365,000
3388 Stratham Cir NW, Canton, OH 44708
4beds
2,771sqft
Single Family Residence
Built in 1993
0.3 Acres Lot
$400,900 Zestimate®
$132/sqft
$2,465 Estimated rent
Home value
$400,900
$381,000 - $421,000
$2,465/mo
Zestimate® history
Loading...
Owner options
Explore your selling options
What's special
You are going to want to see this beautifully updated well cared for brick colonial with over 2700 sq ft of living space. Located in Jackson at the end of a cul-de-sac. This home has been painted and newer flooring throughout. Updated bathrooms and kitchen and much more. Huge first floor laundry room. Great backyard and patio area. Heated garage. Finished lower level with workshop. Master suite with walk in closet and full bath. This home has nothing left to do but move in. Schedule your showing today!
Zillow last checked: 8 hours ago
Listing updated: August 26, 2023 at 03:08pm
Listing Provided by:
Storm Ross storm.ross@angelsinmission.com(330)639-8717,
EXP Realty, LLC.,
Elizabeth Ross 330-904-5764,
EXP Realty, LLC.
Bought with:
Megan L Dean, 2016003547
Hayes Realty
Source: MLS Now,MLS#: 4456678 Originating MLS: Stark Trumbull Area REALTORS
Originating MLS: Stark Trumbull Area REALTORS
Facts & features
Interior
Bedrooms & bathrooms
- Bedrooms: 4
- Bathrooms: 3
- Full bathrooms: 2
- 1/2 bathrooms: 1
- Main level bathrooms: 1
Primary bedroom
- Description: Flooring: Carpet
- Level: Second
- Dimensions: 15.00 x 13.00
Bedroom
- Description: Flooring: Carpet
- Level: Second
- Dimensions: 13.00 x 11.00
Bedroom
- Description: Flooring: Carpet
- Level: Second
- Dimensions: 13.00 x 10.00
Bedroom
- Description: Flooring: Carpet
- Level: Second
- Dimensions: 11.00 x 11.00
Family room
- Description: Flooring: Carpet
- Features: Fireplace
- Level: First
- Dimensions: 17.00 x 13.00
Kitchen
- Level: First
- Dimensions: 22.00 x 15.00
Laundry
- Level: First
- Dimensions: 12.00 x 7.00
Living room
- Description: Flooring: Carpet
- Level: First
- Dimensions: 14.00 x 13.00
Recreation
- Level: Basement
- Dimensions: 29.00 x 14.00
Workshop
- Level: Basement
- Dimensions: 12.00 x 12.00
Heating
- Forced Air, Gas
Cooling
- Central Air
Appliances
- Included: Dishwasher, Microwave, Range, Refrigerator
Features
- Basement: Partially Finished,Sump Pump
- Number of fireplaces: 1
Interior area
- Total structure area: 2,771
- Total interior livable area: 2,771 sqft
- Finished area above ground: 2,365
- Finished area below ground: 406
Property
Parking
- Total spaces: 2
- Parking features: Attached, Electricity, Garage, Garage Door Opener, Heated Garage, Paved
- Attached garage spaces: 2
Features
- Levels: Two
- Stories: 2
- Patio & porch: Patio
Lot
- Size: 0.30 Acres
- Features: Cul-De-Sac
Details
- Parcel number: 01616720
Construction
Type & style
- Home type: SingleFamily
- Architectural style: Colonial
- Property subtype: Single Family Residence
Materials
- Brick, Vinyl Siding
- Roof: Asphalt,Fiberglass
Condition
- Year built: 1993
Utilities & green energy
- Water: Public
Community & neighborhood
Location
- Region: Canton
- Subdivision: Abington Allotment
Other
Other facts
- Listing terms: Cash,Conventional,FHA,VA Loan
Price history
| Date | Event | Price |
|---|---|---|
| 7/7/2023 | Sold | $365,000-3.9%$132/sqft |
Source: | ||
| 7/6/2023 | Pending sale | $379,900$137/sqft |
Source: | ||
| 7/6/2023 | Listing removed | -- |
Source: | ||
| 5/16/2023 | Pending sale | $379,900$137/sqft |
Source: | ||
| 5/6/2023 | Listed for sale | $379,900+64.8%$137/sqft |
Source: | ||
Public tax history
| Year | Property taxes | Tax assessment |
|---|---|---|
| 2024 | $6,122 +35.3% | $134,260 +47.7% |
| 2023 | $4,524 +0.5% | $90,900 |
| 2022 | $4,502 -0.4% | $90,900 |
Find assessor info on the county website
Neighborhood: 44708
Nearby schools
GreatSchools rating
- 7/10Jackson Middle SchoolGrades: 5-8Distance: 2.7 mi
- 8/10Jackson High SchoolGrades: 9-12Distance: 2.2 mi
- 7/10Lake Cable Elementary SchoolGrades: K-5Distance: 2.8 mi
Schools provided by the listing agent
- District: Jackson LSD - 7605
Source: MLS Now. This data may not be complete. We recommend contacting the local school district to confirm school assignments for this home.

Get pre-qualified for a loan
At Zillow Home Loans, we can pre-qualify you in as little as 5 minutes with no impact to your credit score.An equal housing lender. NMLS #10287.
