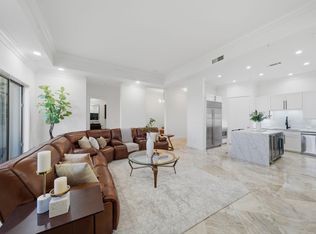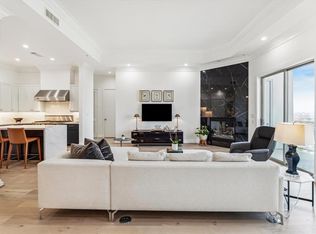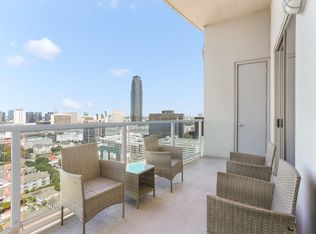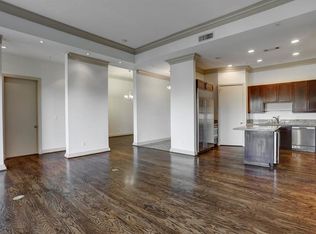Spectacular 24th floor condo with north views of the Galleria area. Large living area with gas corner fireplace, 12 foot ceilings, crown molding, lots of natural light, upgraded neutral carpet, three bedrooms, three full baths, kitchen with granite island, stainless sub-zero refrigerator, Viking 6 burner stove with two ovens and griddle cover, microwave, Viking wine cooler. Elegant high end finishes, ceiling fans in bedrooms. Two assigned first level parking spaces. Must see!
This property is off market, which means it's not currently listed for sale or rent on Zillow. This may be different from what's available on other websites or public sources.



