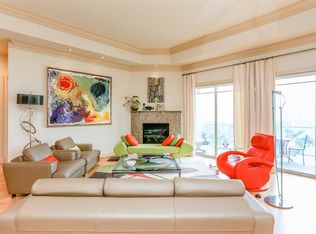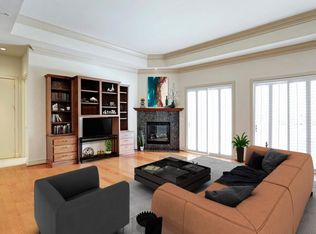Stunning true 3 bedroom 3 full bath up-dated unit on the 23rd floor of this amazing Galleria building enjoying a major face lift on exterior & interior. 2 units per floor w/only 54 total units. Unit has North, East & South views. Chef kitchen with knockout appliances. Unit up-dates include: Brazilian Teak Hardwood floor, on Demand Water Heater, Teak floor on balcony, 3M thermal ceramic film on windows, speakers in dining & family room, water filtration system, Glass door in master bath.
This property is off market, which means it's not currently listed for sale or rent on Zillow. This may be different from what's available on other websites or public sources.

