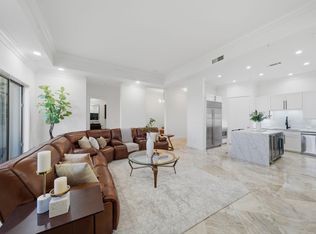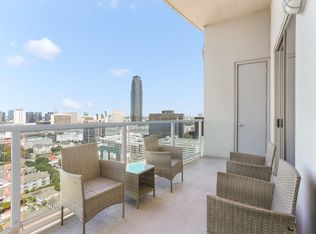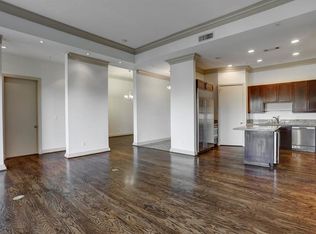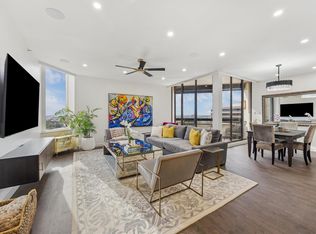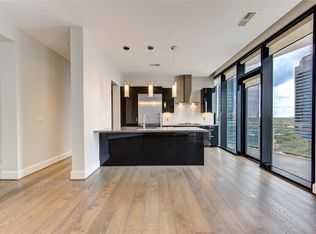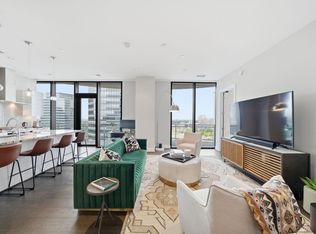Stunning 20th-floor unit at The Mercer, fully transformed in 2024 with high-impact upgrades and sweeping city views which will always be unobstructed. Sleek hardwood floors run throughout, paired with dramatic 12’ ceilings and a reimagined kitchen featuring quartz countertops, an oversized island, and striking backsplash. Natural light fills the space, creating a bright, modern feel. Step onto your private balcony and take in panoramic skyline views. The transformation carefully selected to create an inviting, sophisticated atmosphere, blending timeless design with modern amenities for today’s living. This home features 2 Bedrooms, 2.5 Baths, Home Office/Study, Subzero refrigerator and Viking six burner range and 2 Assigned Parking Spaces. The Mercer offers 24/7 concierge, a resort-style pool, and a well-equipped gym. Walk to The Galleria, known for world-class shopping & dining. Location has easy access to Downtown, TMC, and more. Bold design, prime location, effortless luxury.
For sale
Price cut: $2K (12/4)
$778,000
3388 Sage Rd UNIT 2001, Houston, TX 77056
2beds
2,155sqft
Est.:
Condominium
Built in 2003
-- sqft lot
$740,700 Zestimate®
$361/sqft
$1,467/mo HOA
What's special
Private balconyResort-style poolBold designStriking backsplashOversized islandPanoramic skyline viewsViking six burner range
- 25 days |
- 178 |
- 11 |
Likely to sell faster than
Zillow last checked: 9 hours ago
Listing updated: December 05, 2025 at 02:03am
Listed by:
Gigi Huang TREC #0654932 832-256-5673,
Compass RE Texas, LLC - Houston
Source: HAR,MLS#: 65368404
Tour with a local agent
Facts & features
Interior
Bedrooms & bathrooms
- Bedrooms: 2
- Bathrooms: 3
- Full bathrooms: 2
- 1/2 bathrooms: 1
Rooms
- Room types: Utility Room
Primary bathroom
- Features: Half Bath, Primary Bath: Double Sinks, Primary Bath: Jetted Tub, Primary Bath: Separate Shower, Secondary Bath(s): Tub/Shower Combo, Vanity Area
Kitchen
- Features: Kitchen Island, Kitchen open to Family Room, Soft Closing Cabinets, Soft Closing Drawers, Under Cabinet Lighting, Walk-in Pantry
Heating
- Heat Pump
Cooling
- Ceiling Fan(s), Heat Pump
Appliances
- Included: Disposal, Refrigerator, Convection Oven, Double Oven, Freestanding Oven, Gas Oven, Microwave, Free-Standing Range, Gas Range, Full Size, Dishwasher, Washer/Dryer
- Laundry: Electric Dryer Hookup
Features
- Balcony, Concrete Walls, Crown Molding, Dry Bar, En-Suite Bath, Walk-In Closet(s)
- Flooring: Tile, Wood
- Windows: Insulated/Low-E windows
- Number of fireplaces: 1
- Fireplace features: Gas, Gas Log
Interior area
- Total structure area: 2,155
- Total interior livable area: 2,155 sqft
Property
Parking
- Parking features: Assigned, Auto Garage Door Opener, Secured
- Has garage: Yes
Features
- Levels: 9 or More Story
- Exterior features: Balcony/Terrace, Exercise Room, Trash Chute, Dog Run
- Has view: Yes
- View description: North
Details
- Parcel number: 1240530000036
Construction
Type & style
- Home type: Condo
- Property subtype: Condominium
Condition
- New construction: No
- Year built: 2003
Community & HOA
Community
- Features: Party Room
- Subdivision: Mercer I Condo
HOA
- Amenities included: Dog Park, Fitness Center, Party Room, Pool
- HOA fee: $1,467 monthly
Location
- Region: Houston
Financial & listing details
- Price per square foot: $361/sqft
- Tax assessed value: $591,558
- Annual tax amount: $13,427
- Date on market: 12/4/2025
- Listing terms: Cash,Conventional
- Ownership: Full Ownership
- Road surface type: Concrete
Estimated market value
$740,700
$704,000 - $778,000
$3,219/mo
Price history
Price history
| Date | Event | Price |
|---|---|---|
| 12/4/2025 | Price change | $778,000-0.3%$361/sqft |
Source: | ||
| 5/9/2025 | Price change | $780,000-1.3%$362/sqft |
Source: | ||
| 4/3/2025 | Price change | $790,000-3.1%$367/sqft |
Source: | ||
| 12/18/2024 | Price change | $815,000+0.6%$378/sqft |
Source: | ||
| 12/15/2024 | Listed for sale | $810,000-0.6%$376/sqft |
Source: | ||
Public tax history
Public tax history
| Year | Property taxes | Tax assessment |
|---|---|---|
| 2025 | -- | $591,558 -4.1% |
| 2024 | $6,487 -2.3% | $617,086 -0.8% |
| 2023 | $6,637 -19.7% | $622,134 |
Find assessor info on the county website
BuyAbility℠ payment
Est. payment
$6,466/mo
Principal & interest
$3690
HOA Fees
$1467
Other costs
$1310
Climate risks
Neighborhood: Greater Uptown
Nearby schools
GreatSchools rating
- 7/10School at St. George PlaceGrades: PK-5Distance: 0.4 mi
- 5/10Tanglewood MiddleGrades: 6-8Distance: 1.2 mi
- 2/10Lee High SchoolGrades: 9-12Distance: 1.9 mi
Schools provided by the listing agent
- Elementary: School At St George Place
- Middle: Tanglewood Middle School
- High: Wisdom High School
Source: HAR. This data may not be complete. We recommend contacting the local school district to confirm school assignments for this home.
- Loading
- Loading
