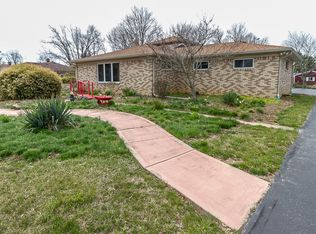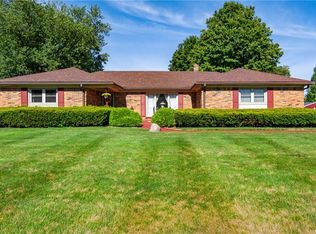Sold
$285,000
3388 S Leonard Rd, New Palestine, IN 46163
3beds
1,691sqft
Residential, Single Family Residence
Built in 1960
0.46 Acres Lot
$284,500 Zestimate®
$169/sqft
$1,564 Estimated rent
Home value
$284,500
$248,000 - $327,000
$1,564/mo
Zestimate® history
Loading...
Owner options
Explore your selling options
What's special
Well cared for 3 bedroom home on beautiful lot! Living room has vaulted ceiling and a beamed ceiling that together create a sense of spaciousness. Family room ( could be used as a flex room/office or whatever space you are needing) has an amazing stone wood fireplace.The kitchen is equipped with a newer gas wall oven and a gas cooktop. There are original hardwood floors under the carpet in the living room and primary bedroom. The bathroom has been remodeled with a tiled walk in shower and a new countertop and floor. You just can't find a lot with mature trees like this of an older home. Come check it out! This residence offers three bedrooms, a laundry room, and a shed to enhance the convenience of this property, all situated on a generous lot spanning 19992 square feet in a residential area. Embrace the opportunity to own this 1691 square foot residence, built in 1960 with two stories, offering a blend of comfort and charm.
Zillow last checked: 8 hours ago
Listing updated: August 27, 2025 at 01:44pm
Listing Provided by:
Edie Horan 317-850-1292,
Home Bound Real Estate LLC
Bought with:
Brice Adams
Hoosier, REALTORS®
Source: MIBOR as distributed by MLS GRID,MLS#: 22046186
Facts & features
Interior
Bedrooms & bathrooms
- Bedrooms: 3
- Bathrooms: 1
- Full bathrooms: 1
Primary bedroom
- Level: Upper
- Area: 195 Square Feet
- Dimensions: 15X13
Bedroom 2
- Level: Upper
- Area: 180 Square Feet
- Dimensions: 12X15
Bedroom 3
- Level: Upper
- Area: 120 Square Feet
- Dimensions: 10X12
Dining room
- Level: Main
- Area: 253 Square Feet
- Dimensions: 11X23
Family room
- Features: Parquet
- Level: Main
- Area: 210 Square Feet
- Dimensions: 10X21
Kitchen
- Level: Main
- Area: 104 Square Feet
- Dimensions: 8X13
Living room
- Level: Main
- Area: 255 Square Feet
- Dimensions: 15X17
Sun room
- Level: Main
- Area: 340 Square Feet
- Dimensions: 17X20
Heating
- Forced Air, Natural Gas
Cooling
- Central Air
Appliances
- Included: Gas Cooktop, Dryer, Gas Water Heater, MicroHood, Oven, Washer, Water Heater, Water Softener Owned, Microwave, Dishwasher
Features
- Attic Access, Tray Ceiling(s), Vaulted Ceiling(s)
- Has basement: No
- Attic: Access Only
- Number of fireplaces: 1
- Fireplace features: Masonry, Wood Burning
Interior area
- Total structure area: 1,691
- Total interior livable area: 1,691 sqft
Property
Parking
- Total spaces: 2
- Parking features: Attached
- Attached garage spaces: 2
Features
- Levels: Multi/Split
- Patio & porch: Covered
- Exterior features: Storage
Lot
- Size: 0.46 Acres
- Features: Rural - Subdivision, Mature Trees
Details
- Additional structures: Storage
- Parcel number: 301020201023000012
- Horse amenities: None
Construction
Type & style
- Home type: SingleFamily
- Property subtype: Residential, Single Family Residence
Materials
- Brick
- Foundation: Block
Condition
- New construction: No
- Year built: 1960
Utilities & green energy
- Sewer: Septic Tank
- Water: Well, Private
- Utilities for property: Electricity Connected
Community & neighborhood
Community
- Community features: Suburban
Location
- Region: New Palestine
- Subdivision: Glad Acres
Price history
| Date | Event | Price |
|---|---|---|
| 8/25/2025 | Sold | $285,000-4.7%$169/sqft |
Source: | ||
| 7/26/2025 | Pending sale | $299,000$177/sqft |
Source: | ||
| 7/16/2025 | Price change | $299,000-9.1%$177/sqft |
Source: | ||
| 6/21/2025 | Listed for sale | $329,000$195/sqft |
Source: | ||
Public tax history
| Year | Property taxes | Tax assessment |
|---|---|---|
| 2024 | $687 +2% | $223,300 +15.5% |
| 2023 | $673 +2% | $193,400 +25.5% |
| 2022 | $660 +2% | $154,100 +12.4% |
Find assessor info on the county website
Neighborhood: 46163
Nearby schools
GreatSchools rating
- 7/10New Palestine Elementary SchoolGrades: PK-4Distance: 1.4 mi
- 7/10New Palestine Jr High SchoolGrades: 7-8Distance: 1.5 mi
- 10/10New Palestine High SchoolGrades: 9-12Distance: 1.2 mi
Get a cash offer in 3 minutes
Find out how much your home could sell for in as little as 3 minutes with a no-obligation cash offer.
Estimated market value
$284,500

