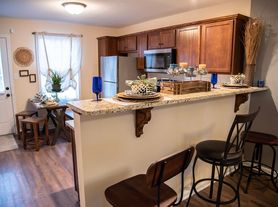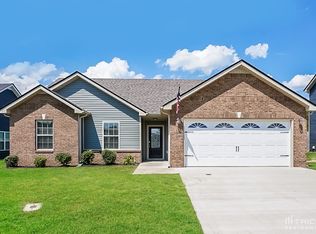3388 Pennridge DR
Nestled in the heart of Clarksville, 3388 Pennridge Rd invites you to experience a harmonious blend of comfort and convenience. This charming 3-bedroom, 2-bathroom home offers a thoughtfully designed living space, perfect for those seeking a peaceful retreat. Step inside to discover the warmth of stunning hardwood floors that flow seamlessly throughout the home, adding an elegant touch to your everyday life. The spacious living area provides a welcoming atmosphere, ideal for relaxing evenings or entertaining guests. The kitchen is a functional delight, equipped to handle everything from quick breakfasts to elaborate dinners with ease. Each bedroom offers a tranquil setting for rest and rejuvenation, ensuring a good night's sleep. The two well-appointed full bathrooms provide both style and practicality, catering to your daily routines. Outside, the property boasts a lovely yard space, perfect for enjoying Tennessee's beautiful seasons. With its prime location in Clarksville, you'll find yourself close to local amenities while enjoying the privacy and serenity this charming home offers. Double garage with opener, fence yard and 10 minutes to FT Campbell, 5 minutes to schools & shopping!
"All residents are required to enroll in the Resident Benefit Program to cover requirements of the lease at $52.95 a month. "
House for rent
$1,595/mo
3388 Pennridge Rd, Clarksville, TN 37042
3beds
1,452sqft
Price may not include required fees and charges.
Single family residence
Available Fri Nov 14 2025
No pets
Ceiling fan
-- Laundry
2 Attached garage spaces parking
-- Heating
What's special
Lovely yard spaceHardwood floors
- 26 days |
- -- |
- -- |
Travel times
Facts & features
Interior
Bedrooms & bathrooms
- Bedrooms: 3
- Bathrooms: 2
- Full bathrooms: 2
Rooms
- Room types: Walk In Closet
Cooling
- Ceiling Fan
Appliances
- Included: Dishwasher, Microwave, Range Oven, Refrigerator
Features
- Ceiling Fan(s), Large Closets, Walk-In Closet(s)
- Flooring: Carpet, Hardwood
Interior area
- Total interior livable area: 1,452 sqft
Property
Parking
- Total spaces: 2
- Parking features: Attached
- Has attached garage: Yes
- Details: Contact manager
Features
- Patio & porch: Deck
- Exterior features: , Balcony
- Fencing: Fenced Yard
Details
- Parcel number: 006LF00200000
Construction
Type & style
- Home type: SingleFamily
- Property subtype: Single Family Residence
Condition
- Year built: 2004
Community & HOA
Location
- Region: Clarksville
Financial & listing details
- Lease term: Lease: 365 Deposit: 1595.00
Price history
| Date | Event | Price |
|---|---|---|
| 9/30/2025 | Listed for rent | $1,595+14.3%$1/sqft |
Source: Zillow Rentals | ||
| 12/30/2021 | Listing removed | -- |
Source: Zillow Rental Network Premium | ||
| 12/28/2021 | Listed for rent | $1,395+21.3%$1/sqft |
Source: Zillow Rental Network Premium #2317236 | ||
| 10/6/2020 | Listing removed | $1,150$1/sqft |
Source: Huneycutt, Realtors #2195012 | ||
| 10/3/2020 | Listed for rent | $1,150+15.6%$1/sqft |
Source: Huneycutt, Realtors #2195012 | ||

