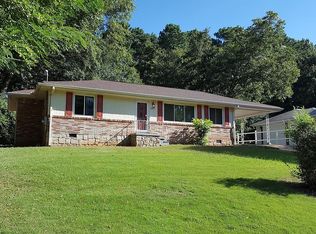Closed
$355,000
3388 Elgin Dr, Decatur, GA 30032
3beds
1,625sqft
Single Family Residence
Built in 1955
0.26 Acres Lot
$351,800 Zestimate®
$218/sqft
$2,467 Estimated rent
Home value
$351,800
$324,000 - $380,000
$2,467/mo
Zestimate® history
Loading...
Owner options
Explore your selling options
What's special
*** BACK TO SCHOOL SPECIAL! If you get under contract before August 31st, the seller will contribute $3,500 toward your closing costs when you use our preferred lender - this credit means less money out of your pocket at closing! Our preferred lender also offers 0% down payment options for qualified buyers, which could help you buy this home with little upfront cost! Welcome to 3388 Elgin Drive, a freshly updated home in the Belvedere Park neighborhood of Decatur. The main living and dining area has soaring vaulted ceilings, which make the space feel bright and open, and the kitchen features white quartz countertops that are both beautiful and easy to maintain. You'll find fireplaces in both the main living room and the primary bedroom-perfect for cozy evenings-and the primary suite includes an oversized "spa-style" bathroom with a unique multi-faucet shower and a hidden storage space in the closet. Practical features like a separate laundry room, full exterior lighting, a double driveway that fits up to six cars, and a large, level backyard with a six-foot privacy fence make this home as functional as it is attractive. Living here means enjoying all that Decatur has to offer. Legacy Park, with its 77 acres of trails, wetlands, sports fields, and playgrounds, is just steps away. Downtown Decatur, famous for having more than 80 restaurants, pubs, and cafes packed into less than one square mile, is only minutes from your door. You're also close to the Arabia Mountain National Heritage Area, a 40,000-acre natural escape perfect for hiking and biking. Families will appreciate being near some of the area's top-rated charter schools, including DeKalb Preparatory Academy, DeKalb Brilliance Academy, and The Museum School of Avondale Estates. And with this home located on a quiet dead-end street surrounded by long-term neighbors, you'll enjoy both privacy and a strong sense of community!
Zillow last checked: 8 hours ago
Listing updated: September 17, 2025 at 08:12am
Listed by:
Monarch Realty Partners 770-696-6278,
Real Broker LLC,
Lexi Blevins 678-613-1659,
Real Broker LLC
Bought with:
Kenneth Camp, 409846
Sanders Real Estate
Source: GAMLS,MLS#: 10552146
Facts & features
Interior
Bedrooms & bathrooms
- Bedrooms: 3
- Bathrooms: 2
- Full bathrooms: 2
- Main level bathrooms: 2
- Main level bedrooms: 3
Kitchen
- Features: Kitchen Island
Heating
- Central, Electric
Cooling
- Central Air, Electric
Appliances
- Included: Dishwasher
- Laundry: In Hall
Features
- Beamed Ceilings, Master On Main Level, Split Bedroom Plan
- Flooring: Hardwood, Tile
- Windows: Double Pane Windows
- Basement: Crawl Space
- Number of fireplaces: 2
- Common walls with other units/homes: No Common Walls
Interior area
- Total structure area: 1,625
- Total interior livable area: 1,625 sqft
- Finished area above ground: 1,625
- Finished area below ground: 0
Property
Parking
- Total spaces: 6
- Parking features: None
Accessibility
- Accessibility features: Accessible Full Bath
Features
- Levels: One
- Stories: 1
- Patio & porch: Patio
- Fencing: Back Yard,Privacy,Wood
- Body of water: None
Lot
- Size: 0.26 Acres
- Features: Level, Private
Details
- Parcel number: 15 166 01 041
- Special conditions: Investor Owned
Construction
Type & style
- Home type: SingleFamily
- Architectural style: Brick 4 Side,Ranch,Traditional
- Property subtype: Single Family Residence
Materials
- Other
- Roof: Other
Condition
- Resale
- New construction: No
- Year built: 1955
Utilities & green energy
- Sewer: Public Sewer
- Water: Public
- Utilities for property: Cable Available, Electricity Available, Natural Gas Available
Community & neighborhood
Community
- Community features: None
Location
- Region: Decatur
- Subdivision: Belverdere Park
HOA & financial
HOA
- Has HOA: No
- Services included: None
Other
Other facts
- Listing agreement: Exclusive Right To Sell
Price history
| Date | Event | Price |
|---|---|---|
| 9/15/2025 | Sold | $355,000+1.4%$218/sqft |
Source: | ||
| 8/21/2025 | Pending sale | $350,000$215/sqft |
Source: | ||
| 8/7/2025 | Price change | $350,000-6.7%$215/sqft |
Source: | ||
| 6/26/2025 | Listed for sale | $375,000$231/sqft |
Source: | ||
Public tax history
| Year | Property taxes | Tax assessment |
|---|---|---|
| 2025 | $3,814 +601.8% | $76,840 +2.3% |
| 2024 | $544 +53.7% | $75,080 +12.1% |
| 2023 | $354 -29.8% | $66,960 +20.7% |
Find assessor info on the county website
Neighborhood: Candler-Mcafee
Nearby schools
GreatSchools rating
- 3/10Snapfinger Elementary SchoolGrades: PK-5Distance: 0.4 mi
- 3/10Columbia Middle SchoolGrades: 6-8Distance: 2.7 mi
- 2/10Columbia High SchoolGrades: 9-12Distance: 0.6 mi
Schools provided by the listing agent
- Elementary: Snapfinger
- Middle: Columbia
- High: Columbia
Source: GAMLS. This data may not be complete. We recommend contacting the local school district to confirm school assignments for this home.
Get a cash offer in 3 minutes
Find out how much your home could sell for in as little as 3 minutes with a no-obligation cash offer.
Estimated market value$351,800
Get a cash offer in 3 minutes
Find out how much your home could sell for in as little as 3 minutes with a no-obligation cash offer.
Estimated market value
$351,800
