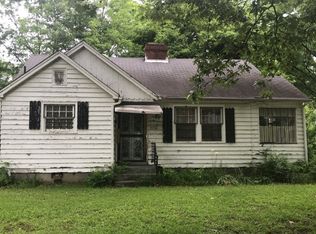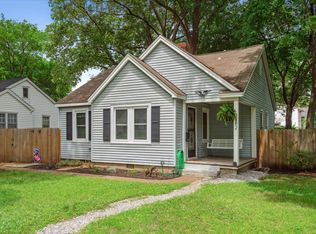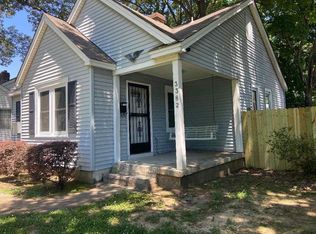Sold for $78,000 on 06/11/25
$78,000
3388 Carrington Rd, Memphis, TN 38111
3beds
1,477sqft
Single Family Residence
Built in 1942
7,405.2 Square Feet Lot
$160,300 Zestimate®
$53/sqft
$1,577 Estimated rent
Home value
$160,300
$143,000 - $176,000
$1,577/mo
Zestimate® history
Loading...
Owner options
Explore your selling options
What's special
Offering great curb appeal is this charming 3BR/2BA home with separate dining, living, and 25x9' unheated/cooled flex space—perfect for versatile living! Some features include hardwood floors in living and dining rooms, a cozy wood burning fireplace, and low-maintenance siding. Located near the University of Memphis and Sherwood Forest, close to shopping, dining, and more. Heavy-duty HVAC, newer roof, and updated sewer line already in place. With some TLC, this home can shine. Great investment with tons of potential! Seller obtained an Appraisal in its "as-is" condition in April, and is selling under that value to take in account needed updates and/or any necessary repairs.
Zillow last checked: 8 hours ago
Listing updated: June 13, 2025 at 01:36pm
Listed by:
LouAnne Crump,
Crye-Leike, Inc., REALTORS
Bought with:
Brittany G Vogg
901, REALTORS
Source: MAAR,MLS#: 10194937
Facts & features
Interior
Bedrooms & bathrooms
- Bedrooms: 3
- Bathrooms: 2
- Full bathrooms: 2
Primary bedroom
- Features: Carpet
- Level: First
- Area: 130
- Dimensions: 10 x 13
Bedroom 2
- Features: Shared Bath, Carpet
- Level: First
- Area: 110
- Dimensions: 10 x 11
Bedroom 3
- Features: Shared Bath, Carpet
- Level: First
- Area: 140
- Dimensions: 14 x 10
Primary bathroom
- Features: Full Bath
Dining room
- Features: Separate Dining Room
- Area: 99
- Dimensions: 9 x 11
Kitchen
- Area: 88
- Dimensions: 11 x 8
Living room
- Features: Separate Living Room
- Area: 165
- Dimensions: 11 x 15
Den
- Dimensions: 0 x 0
Heating
- Central
Cooling
- Central Air, Ceiling Fan(s), 220 Wiring
Appliances
- Included: Gas Water Heater, Vent Hood/Exhaust Fan, Range/Oven, Refrigerator
- Laundry: Laundry Room
Features
- All Bedrooms Down, Living Room, Dining Room, Kitchen, Primary Bedroom, 2nd Bedroom, 3rd Bedroom, 2 or More Baths, Laundry Room
- Flooring: Part Hardwood, Part Carpet
- Doors: Storm Door(s)
- Basement: Crawl Space
- Number of fireplaces: 1
- Fireplace features: Masonry, Living Room
Interior area
- Total interior livable area: 1,477 sqft
Property
Parking
- Parking features: Driveway/Pad
- Has uncovered spaces: Yes
Features
- Stories: 1
- Pool features: None
- Fencing: Wood,Chain Link
Lot
- Size: 7,405 sqft
- Dimensions: 50 x 150
- Features: Level
Details
- Parcel number: 059076 00017
Construction
Type & style
- Home type: SingleFamily
- Architectural style: Traditional
- Property subtype: Single Family Residence
Materials
- Vinyl Siding
- Roof: Composition Shingles
Condition
- New construction: No
- Year built: 1942
Utilities & green energy
- Sewer: Public Sewer
- Water: Public
Community & neighborhood
Security
- Security features: Smoke Detector(s), Wrought Iron Security Drs
Location
- Region: Memphis
- Subdivision: Park Grove 1st,2nd,3rd&4th
Price history
| Date | Event | Price |
|---|---|---|
| 11/12/2025 | Listing removed | $1,650$1/sqft |
Source: Zillow Rentals Report a problem | ||
| 10/15/2025 | Price change | $1,650-8.1%$1/sqft |
Source: Zillow Rentals Report a problem | ||
| 9/30/2025 | Price change | $1,795-0.3%$1/sqft |
Source: Zillow Rentals Report a problem | ||
| 9/21/2025 | Listed for rent | $1,800+14.3%$1/sqft |
Source: Zillow Rentals Report a problem | ||
| 9/19/2025 | Listing removed | $1,575$1/sqft |
Source: Zillow Rentals Report a problem | ||
Public tax history
| Year | Property taxes | Tax assessment |
|---|---|---|
| 2024 | $822 +8.1% | $12,475 |
| 2023 | $760 | $12,475 |
| 2022 | -- | $12,475 |
Find assessor info on the county website
Neighborhood: East Memphis-Colonial-Yorkshire
Nearby schools
GreatSchools rating
- 6/10Cherokee Elementary SchoolGrades: PK-5Distance: 1.1 mi
- 5/10Sherwood Middle SchoolGrades: 6-8Distance: 0.5 mi
- 3/10Melrose High SchoolGrades: 9-12Distance: 1 mi

Get pre-qualified for a loan
At Zillow Home Loans, we can pre-qualify you in as little as 5 minutes with no impact to your credit score.An equal housing lender. NMLS #10287.
Sell for more on Zillow
Get a free Zillow Showcase℠ listing and you could sell for .
$160,300
2% more+ $3,206
With Zillow Showcase(estimated)
$163,506

