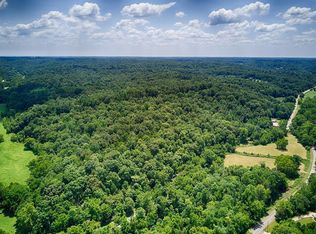Closed
Zestimate®
$370,000
3388 Budds Creek Rd, Palmyra, TN 37142
4beds
2,220sqft
Single Family Residence, Residential
Built in 1988
1.44 Acres Lot
$370,000 Zestimate®
$167/sqft
$2,214 Estimated rent
Home value
$370,000
$352,000 - $389,000
$2,214/mo
Zestimate® history
Loading...
Owner options
Explore your selling options
What's special
Complete RENO ALL NEW EVERYTHING IN 2018!! From the roof and siding to the walls and floors, this seller spared no expense! Enjoy peace of mind with an updated HVAC, water heater, fresh neutral paint, doors, windows, and deck, plus so much more! Inside, the kitchen shines with updated cabinetry and stainless-steel appliances, including a side-by-side refrigerator with ice and water in the door. The formal dining room is a true showstopper with elegant, coffered ceilings, perfect for gatherings. Step outside and bring your rocking chairs! This home offers country tranquility at its best. Nestled on nearly an acre and a half, it’s completely private and surrounded by a tree line that envelopes the property. Wildlife lovers will be thrilled to watch turkey and deer wander right up to the backyard. With 4 bedrooms and 2.5 baths, there’s space for everyone. The full basement is a bonus, featuring a living room, full bath, and bedroom, making it ideal for a mother-in-law suite, teenager’s retreat, or guest space. And yes, there is fiber Internet! No HOA & NO Restrictions!! Creek runs through perimeter of property as well!
Zillow last checked: 8 hours ago
Listing updated: November 14, 2025 at 02:18pm
Listing Provided by:
Jaime Wallace 931-320-1358,
Keller Williams Realty Clarksville
Bought with:
Sandra Kearney, 285685
What About That House Real Estate Services
Source: RealTracs MLS as distributed by MLS GRID,MLS#: 3003336
Facts & features
Interior
Bedrooms & bathrooms
- Bedrooms: 4
- Bathrooms: 3
- Full bathrooms: 2
- 1/2 bathrooms: 1
- Main level bedrooms: 3
Bedroom 1
- Area: 336 Square Feet
- Dimensions: 28x12
Bedroom 2
- Features: Extra Large Closet
- Level: Extra Large Closet
- Area: 110 Square Feet
- Dimensions: 11x10
Bedroom 3
- Features: Walk-In Closet(s)
- Level: Walk-In Closet(s)
- Area: 132 Square Feet
- Dimensions: 12x11
Bedroom 4
- Features: Walk-In Closet(s)
- Level: Walk-In Closet(s)
- Area: 132 Square Feet
- Dimensions: 12x11
Dining room
- Features: Formal
- Level: Formal
- Area: 195 Square Feet
- Dimensions: 15x13
Kitchen
- Features: Eat-in Kitchen
- Level: Eat-in Kitchen
- Area: 189 Square Feet
- Dimensions: 21x9
Living room
- Area: 418 Square Feet
- Dimensions: 22x19
Heating
- Central, Electric
Cooling
- Ceiling Fan(s), Central Air, Electric
Appliances
- Included: Electric Oven, Electric Range, Dishwasher, Ice Maker, Microwave, Refrigerator, Stainless Steel Appliance(s)
- Laundry: Electric Dryer Hookup, Washer Hookup
Features
- Ceiling Fan(s), Entrance Foyer, Walk-In Closet(s), High Speed Internet
- Flooring: Carpet, Laminate, Tile
- Basement: Finished,Full
- Number of fireplaces: 1
- Fireplace features: Gas
Interior area
- Total structure area: 2,220
- Total interior livable area: 2,220 sqft
- Finished area above ground: 1,080
- Finished area below ground: 1,140
Property
Parking
- Parking features: Circular Driveway
- Has uncovered spaces: Yes
Features
- Levels: Multi/Split
- Stories: 2
- Patio & porch: Porch, Covered, Deck
- Fencing: Privacy
Lot
- Size: 1.44 Acres
Details
- Parcel number: 063121 03702 00018121
- Special conditions: Standard
Construction
Type & style
- Home type: SingleFamily
- Architectural style: Split Level
- Property subtype: Single Family Residence, Residential
Materials
- Brick, Vinyl Siding
- Roof: Shingle
Condition
- New construction: No
- Year built: 1988
Utilities & green energy
- Sewer: Septic Tank
- Water: Public
- Utilities for property: Electricity Available, Water Available
Community & neighborhood
Location
- Region: Palmyra
- Subdivision: Rural
Price history
| Date | Event | Price |
|---|---|---|
| 11/14/2025 | Sold | $370,000$167/sqft |
Source: | ||
| 10/4/2025 | Contingent | $370,000$167/sqft |
Source: | ||
| 9/29/2025 | Listed for sale | $370,000-7.3%$167/sqft |
Source: | ||
| 9/2/2025 | Listing removed | $399,000$180/sqft |
Source: | ||
| 8/29/2025 | Price change | $399,000+1.3%$180/sqft |
Source: | ||
Public tax history
| Year | Property taxes | Tax assessment |
|---|---|---|
| 2024 | $1,518 +17.3% | $72,300 +67% |
| 2023 | $1,295 | $43,300 |
| 2022 | $1,295 0% | $43,300 |
Find assessor info on the county website
Neighborhood: 37142
Nearby schools
GreatSchools rating
- 7/10Cumberland Hghts Elementary SchoolGrades: PK-5Distance: 3.4 mi
- 7/10Montgomery Central Middle SchoolGrades: 6-8Distance: 3.3 mi
- 6/10Montgomery Central High SchoolGrades: 9-12Distance: 3.2 mi
Schools provided by the listing agent
- Elementary: Cumberland Heights Elementary
- Middle: Montgomery Central Middle
- High: Montgomery Central High
Source: RealTracs MLS as distributed by MLS GRID. This data may not be complete. We recommend contacting the local school district to confirm school assignments for this home.

Get pre-qualified for a loan
At Zillow Home Loans, we can pre-qualify you in as little as 5 minutes with no impact to your credit score.An equal housing lender. NMLS #10287.
Sell for more on Zillow
Get a free Zillow Showcase℠ listing and you could sell for .
$370,000
2% more+ $7,400
With Zillow Showcase(estimated)
$377,400