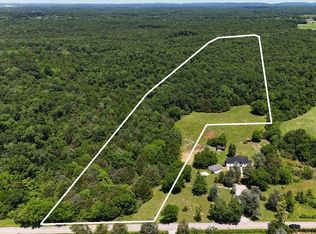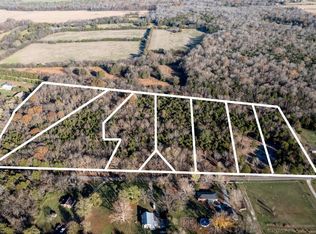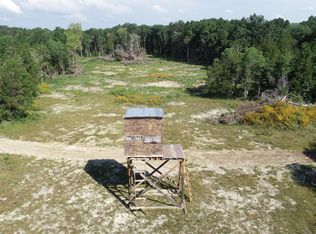Closed
$430,000
3388 Anes Station Rd, Lewisburg, TN 37091
3beds
2,163sqft
Single Family Residence, Residential
Built in 1949
3.27 Acres Lot
$428,600 Zestimate®
$199/sqft
$2,521 Estimated rent
Home value
$428,600
Estimated sales range
Not available
$2,521/mo
Zestimate® history
Loading...
Owner options
Explore your selling options
What's special
Experience the freedom of country living on this private retreat set on over 3 acres. The fully renovated home features an open floorplan ideal for family living and entertaining. Taken down to the studs and completely redone, the house boasts brand-new HVAC, insulation, plumbing, lighting, new cabinets with quartz countertops, stainless steel appliances, and durable waterproof LVP flooring. The spacious primary suite includes a large walk-in closet, while the sunroom, oversized laundry room, and mudroom add everyday functionality and comfort. A walk-in pantry and modern finishes throughout make this home both practical and polished. The detached two-car garage provides versatile space for a workshop or additional storage—perfect for hobbies, projects, or play. With county water plus a working well, this property offers flexibility and self-sufficiency. Peaceful, private, and move-in ready, this is rural living designed for lasting comfort and privacy.
Zillow last checked: 8 hours ago
Listing updated: December 06, 2025 at 09:34pm
Listing Provided by:
Jonathan Gilbert 615-481-9657,
LPT Realty LLC
Bought with:
Danielle Marcone, Certifications: Realtor®, ABR, SRS, RENE, ASP-RE®, 330919
Compass RE
Source: RealTracs MLS as distributed by MLS GRID,MLS#: 3034482
Facts & features
Interior
Bedrooms & bathrooms
- Bedrooms: 3
- Bathrooms: 2
- Full bathrooms: 2
- Main level bedrooms: 3
Heating
- Central
Cooling
- Central Air
Appliances
- Included: Electric Range, Dishwasher, Microwave, Refrigerator, Stainless Steel Appliance(s)
- Laundry: Electric Dryer Hookup, Washer Hookup
Features
- Ceiling Fan(s), Extra Closets, Open Floorplan, Pantry, Walk-In Closet(s), High Speed Internet
- Flooring: Laminate
- Basement: Crawl Space
Interior area
- Total structure area: 2,163
- Total interior livable area: 2,163 sqft
- Finished area above ground: 2,163
Property
Parking
- Total spaces: 2
- Parking features: Detached
- Garage spaces: 2
Features
- Levels: One
- Stories: 1
- Patio & porch: Patio, Covered
Lot
- Size: 3.27 Acres
- Features: Cleared, Level, Private
- Topography: Cleared,Level,Private
Details
- Parcel number: 040 00700 000
- Special conditions: Standard
Construction
Type & style
- Home type: SingleFamily
- Property subtype: Single Family Residence, Residential
Materials
- Vinyl Siding
- Roof: Metal
Condition
- New construction: No
- Year built: 1949
Utilities & green energy
- Sewer: Septic Tank
- Water: Private
- Utilities for property: Water Available
Community & neighborhood
Location
- Region: Lewisburg
- Subdivision: H & N Group Llc
Price history
| Date | Event | Price |
|---|---|---|
| 12/5/2025 | Sold | $430,000+1.2%$199/sqft |
Source: | ||
| 11/10/2025 | Contingent | $425,000$196/sqft |
Source: | ||
| 10/28/2025 | Listed for sale | $425,000-39.3%$196/sqft |
Source: | ||
| 10/28/2025 | Listing removed | $699,900$324/sqft |
Source: | ||
| 8/10/2025 | Price change | $699,900-7.3%$324/sqft |
Source: | ||
Public tax history
| Year | Property taxes | Tax assessment |
|---|---|---|
| 2025 | $1,127 +8.2% | $57,225 |
| 2024 | $1,041 | $57,225 |
| 2023 | $1,041 +5.3% | $57,225 +5.3% |
Find assessor info on the county website
Neighborhood: 37091
Nearby schools
GreatSchools rating
- NAOak Grove Elementary SchoolGrades: PK-1Distance: 6 mi
- 4/10Lewisburg Middle SchoolGrades: 7-8Distance: 7.7 mi
- 5/10Marshall Co High SchoolGrades: 9-12Distance: 7.6 mi
Schools provided by the listing agent
- Elementary: Chapel Hill Elementary
- Middle: Chapel Hill (K-3)/Delk Henson (4-6)
- High: Forrest School
Source: RealTracs MLS as distributed by MLS GRID. This data may not be complete. We recommend contacting the local school district to confirm school assignments for this home.
Get a cash offer in 3 minutes
Find out how much your home could sell for in as little as 3 minutes with a no-obligation cash offer.
Estimated market value$428,600
Get a cash offer in 3 minutes
Find out how much your home could sell for in as little as 3 minutes with a no-obligation cash offer.
Estimated market value
$428,600


