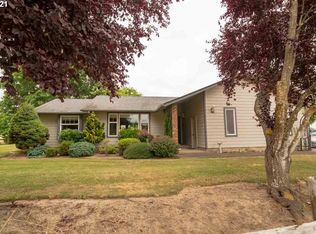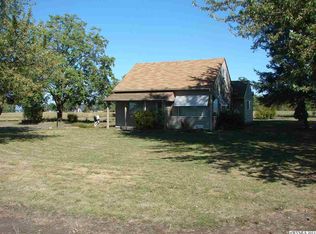Sold for $650,000 on 12/08/23
Listed by:
ONNA MCCOLLY Direc:503-931-5716,
Windermere Pacific West Prop,
PAM MCCOLLY,
Windermere Pacific West Prop
Bought with: Keller Williams Realty -Albany
$650,000
33877 Red Bridge Rd SE, Albany, OR 97322
3beds
1,636sqft
Single Family Residence
Built in 1966
23.99 Acres Lot
$-- Zestimate®
$397/sqft
$2,696 Estimated rent
Home value
Not available
Estimated sales range
Not available
$2,696/mo
Zestimate® history
Loading...
Owner options
Explore your selling options
What's special
Great home with flat, usable land. Fenced and cross fenced with huge barns for hay storage or sheep, cows, horses etc. Large shop for equipment storage or vehicles. Back 12 acres is leased for hay each year, which can be renewed or abandoned. Cute A-Frame home with master on main OR upper level, bathrooms on both. Large picturesque windows to take in the view. Located between Lebanon and Albany in the midst of farmland.
Zillow last checked: 8 hours ago
Listing updated: January 23, 2024 at 12:37pm
Listed by:
ONNA MCCOLLY Direc:503-931-5716,
Windermere Pacific West Prop,
PAM MCCOLLY,
Windermere Pacific West Prop
Bought with:
ABBEY YOUNG
Keller Williams Realty -Albany
Source: WVMLS,MLS#: 810464
Facts & features
Interior
Bedrooms & bathrooms
- Bedrooms: 3
- Bathrooms: 2
- Full bathrooms: 2
- Main level bathrooms: 1
Primary bedroom
- Level: Upper
- Area: 180
- Dimensions: 12 x 15
Bedroom 2
- Level: Main
- Area: 132
- Dimensions: 11 x 12
Bedroom 3
- Level: Main
- Area: 110
- Dimensions: 10 x 11
Dining room
- Features: Formal
- Level: Main
- Area: 99
- Dimensions: 9 x 11
Kitchen
- Level: Main
- Area: 96
- Dimensions: 8 x 12
Living room
- Level: Main
- Area: 345
- Dimensions: 15 x 23
Heating
- Electric, Heat Pump, Stove
Cooling
- Central Air
Appliances
- Included: Dishwasher, Electric Range, Range Included, Electric Water Heater
- Laundry: Main Level
Features
- Flooring: Carpet, Vinyl
- Has fireplace: Yes
- Fireplace features: Living Room, Wood Burning Stove
Interior area
- Total structure area: 1,636
- Total interior livable area: 1,636 sqft
Property
Parking
- Total spaces: 2
- Parking features: Attached
- Attached garage spaces: 2
Features
- Levels: Two
- Stories: 2
- Patio & porch: Deck
- Exterior features: White
- Fencing: Fenced
- Has view: Yes
- View description: Territorial
Lot
- Size: 23.99 Acres
- Features: Landscaped
Details
- Additional structures: Barn(s), Workshop, RV/Boat Storage
- Parcel number: 00364618
- Zoning: FF
Construction
Type & style
- Home type: SingleFamily
- Property subtype: Single Family Residence
Materials
- Brick, Wood Siding, T111
- Foundation: Slab
- Roof: Composition
Condition
- New construction: No
- Year built: 1966
Utilities & green energy
- Electric: 1/Main
- Sewer: Septic Tank
- Water: Well
Community & neighborhood
Location
- Region: Albany
Other
Other facts
- Listing agreement: Exclusive Right To Sell
- Listing terms: Cash,Conventional
Price history
| Date | Event | Price |
|---|---|---|
| 12/8/2023 | Sold | $650,000-5.8%$397/sqft |
Source: | ||
| 11/13/2023 | Contingent | $690,000$422/sqft |
Source: | ||
| 11/13/2023 | Listed for sale | $690,000$422/sqft |
Source: | ||
| 11/1/2023 | Contingent | $690,000$422/sqft |
Source: | ||
| 10/13/2023 | Listed for sale | $690,000-8%$422/sqft |
Source: | ||
Public tax history
| Year | Property taxes | Tax assessment |
|---|---|---|
| 2024 | $2,945 +2.9% | $198,954 +2.8% |
| 2023 | $2,863 +2.2% | $193,490 +2.8% |
| 2022 | $2,803 | $188,191 +2.8% |
Find assessor info on the county website
Neighborhood: 97322
Nearby schools
GreatSchools rating
- 4/10Pioneer SchoolGrades: K-6Distance: 3.7 mi
- NASantiam AcademyGrades: K-8Distance: 4 mi
- 5/10Lebanon High SchoolGrades: 9-12Distance: 4.4 mi
Schools provided by the listing agent
- Elementary: Green Acres
- Middle: Seven Oak
- High: Lebanon
Source: WVMLS. This data may not be complete. We recommend contacting the local school district to confirm school assignments for this home.

Get pre-qualified for a loan
At Zillow Home Loans, we can pre-qualify you in as little as 5 minutes with no impact to your credit score.An equal housing lender. NMLS #10287.

