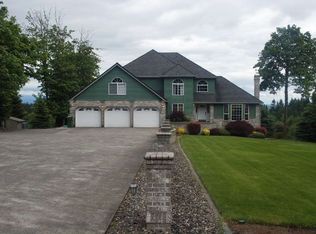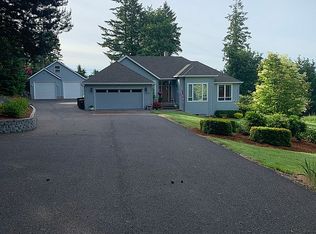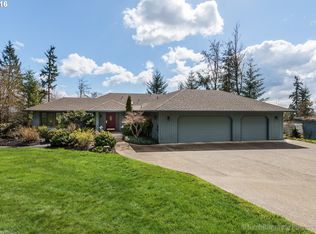A beautiful private setting with stunning fall color, this very well-kept one-level home offers gleaming hdwd flrs, vaulted ceilings and flows nicely between both formal & informal living & dining areas. The spacious kitchen features granite counters, newer appliances and abundant storage! Master suite w/soaking tub, home office and lg laundry room. 3-car garage and great under-house storage area. The 2.04 acs is lined with trees for a private feel and the large deck is ideal for entertaining.
This property is off market, which means it's not currently listed for sale or rent on Zillow. This may be different from what's available on other websites or public sources.


