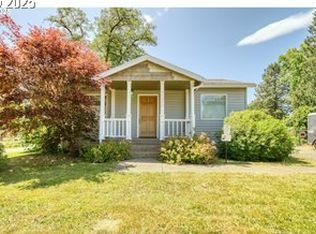Sold
$670,000
33872 Berg Rd, Warren, OR 97053
3beds
2,802sqft
Residential, Single Family Residence
Built in 1970
2 Acres Lot
$-- Zestimate®
$239/sqft
$2,833 Estimated rent
Home value
Not available
Estimated sales range
Not available
$2,833/mo
Zestimate® history
Loading...
Owner options
Explore your selling options
What's special
Imagine owning your own farmhouse on 2 level acres with all the country feel yet minutes from Highway 30 and easy access for commuting, shopping, town events and more. This home could have been waiting for you. Built, beautifully maintained and loved by the original owners for all these years. Wonderful wood floors (including under the carpet in the living & dining rooms). Lots and lots of storage space. Large kitchen perfect for dinner at home or canning from the garden you want to plant. Primary bedroom on the main level with walk in closet and additional bedrooms upstairs. Lower level family room plus unfinished basement space gives you all the extras areas you may need. Two car garage plus a shop and room for more if you need. Don't pass this one up.
Zillow last checked: 8 hours ago
Listing updated: July 18, 2025 at 07:48am
Listed by:
Lea Chitwood 503-730-4554,
RE/MAX Powerpros
Bought with:
John Soper, 201215573
MORE Realty
Source: RMLS (OR),MLS#: 169304624
Facts & features
Interior
Bedrooms & bathrooms
- Bedrooms: 3
- Bathrooms: 2
- Full bathrooms: 2
- Main level bathrooms: 1
Primary bedroom
- Features: Bathroom, Walkin Closet, Wood Floors
- Level: Main
Bedroom 2
- Features: Closet, Wallto Wall Carpet
- Level: Upper
Bedroom 3
- Features: Closet, Wallto Wall Carpet
- Level: Upper
Dining room
- Features: Formal, Wallto Wall Carpet
- Level: Main
Family room
- Features: Wallto Wall Carpet, Wood Stove
- Level: Lower
Kitchen
- Features: Builtin Oven, Free Standing Refrigerator, Vinyl Floor
- Level: Main
Living room
- Features: Fireplace, Wallto Wall Carpet
- Level: Main
Heating
- Forced Air, Heat Pump, Fireplace(s)
Cooling
- Heat Pump
Appliances
- Included: Cooktop, Free-Standing Refrigerator, Range Hood, Washer/Dryer, Built In Oven, Electric Water Heater
- Laundry: Laundry Room
Features
- Built-in Features, Sink, Closet, Formal, Bathroom, Walk-In Closet(s), Storage
- Flooring: Vinyl, Wall to Wall Carpet, Wood
- Windows: Double Pane Windows, Vinyl Frames
- Basement: Full,Partially Finished,Storage Space
- Number of fireplaces: 2
- Fireplace features: Insert, Wood Burning, Wood Burning Stove
Interior area
- Total structure area: 2,802
- Total interior livable area: 2,802 sqft
Property
Parking
- Total spaces: 2
- Parking features: Driveway, Garage Door Opener, Attached
- Attached garage spaces: 2
- Has uncovered spaces: Yes
Accessibility
- Accessibility features: Garage On Main, Main Floor Bedroom Bath, Minimal Steps, Utility Room On Main, Accessibility
Features
- Stories: 3
- Exterior features: Yard
Lot
- Size: 2 Acres
- Features: Level, Acres 1 to 3
Details
- Additional structures: ToolShed, WorkshopShed, Storage
- Parcel number: 9260
- Zoning: RR-2
Construction
Type & style
- Home type: SingleFamily
- Architectural style: Farmhouse
- Property subtype: Residential, Single Family Residence
Materials
- Wood Frame, T111 Siding, Wood Siding
- Foundation: Slab
- Roof: Composition
Condition
- Resale
- New construction: No
- Year built: 1970
Utilities & green energy
- Sewer: Septic Tank
- Water: Community
- Utilities for property: Cable Connected
Community & neighborhood
Location
- Region: Warren
Other
Other facts
- Listing terms: Cash,Conventional,FHA,VA Loan
- Road surface type: Paved
Price history
| Date | Event | Price |
|---|---|---|
| 7/18/2025 | Sold | $670,000-0.7%$239/sqft |
Source: | ||
| 6/15/2025 | Pending sale | $675,000$241/sqft |
Source: | ||
| 6/10/2025 | Listed for sale | $675,000$241/sqft |
Source: | ||
Public tax history
| Year | Property taxes | Tax assessment |
|---|---|---|
| 2024 | $4,267 +0.4% | $331,340 +3% |
| 2023 | $4,250 +4.8% | $321,690 +3% |
| 2022 | $4,056 +2.9% | $312,330 +3% |
Find assessor info on the county website
Neighborhood: 97053
Nearby schools
GreatSchools rating
- 8/10Warren Elementary SchoolGrades: K-3Distance: 0.7 mi
- 5/10Scappoose Middle SchoolGrades: 7-8Distance: 4.1 mi
- 8/10Scappoose High SchoolGrades: 9-12Distance: 4.5 mi
Schools provided by the listing agent
- Elementary: Petersen
- Middle: Scappoose
- High: Scappoose
Source: RMLS (OR). This data may not be complete. We recommend contacting the local school district to confirm school assignments for this home.
Get pre-qualified for a loan
At Zillow Home Loans, we can pre-qualify you in as little as 5 minutes with no impact to your credit score.An equal housing lender. NMLS #10287.
