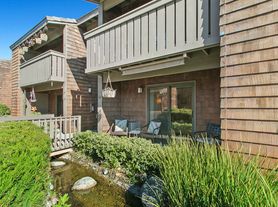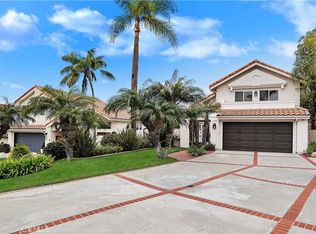One-of-a-kind designer home available in the heart of Dana Point. This home was newly built in 2017, featuring designer elements and high-quality finishes. This 4-bedroom, 4.5-bath home spans three levels of modern, sleek architecture. Anchored by a statement-piece floating staircase that connects all three levels, 33871 Calle La Primavera is an entertainer's dream and sure to be a topic of conversation. Three decks seamlessly bring the outdoors in, offering canyon and city views of the charming Dana Point Lantern District. The gourmet chef's kitchen boasts Calcutta quartz counters and backsplash, stainless Samsung appliances, sleek cabinetry, modern hardware, a wine fridge, and a built-in coffee bar. Additional upgraded features include white oak hardwood floors throughout, a modern accordion door leading to the outdoor deck, two contemporary fireplaces illuminated with LED lights, designer light fixtures, and a spacious master retreat with a spa-like bathroom. An added bonus room can serve as an office, theater, or exercise room. This home is available fully furnished, although this is negotiable. It is within walking distance to the Lantern District, Doheny Beach, and Dana Point Harbor.
House for rent
$8,995/mo
33871 Calle La Primavera, Dana Point, CA 92629
4beds
2,946sqft
Price may not include required fees and charges.
Singlefamily
Available now
Central air, ceiling fan
In unit laundry
2 Attached garage spaces parking
Central, fireplace
What's special
- 140 days |
- -- |
- -- |
Zillow last checked: 8 hours ago
Listing updated: November 24, 2025 at 04:41am
Travel times
Looking to buy when your lease ends?
Consider a first-time homebuyer savings account designed to grow your down payment with up to a 6% match & a competitive APY.
Facts & features
Interior
Bedrooms & bathrooms
- Bedrooms: 4
- Bathrooms: 5
- Full bathrooms: 4
- 1/2 bathrooms: 1
Heating
- Central, Fireplace
Cooling
- Central Air, Ceiling Fan
Appliances
- Included: Dryer, Freezer, Microwave, Range, Refrigerator, Stove, Washer
- Laundry: In Unit, Laundry Room
Features
- Balcony, Ceiling Fan(s), Crown Molding, Primary Suite, Recessed Lighting, Stone Counters, Storage, Walk-In Closet(s), Wired for Sound
- Flooring: Tile, Wood
- Has fireplace: Yes
Interior area
- Total interior livable area: 2,946 sqft
Property
Parking
- Total spaces: 2
- Parking features: Attached, Garage, Covered
- Has attached garage: Yes
- Details: Contact manager
Features
- Stories: 3
- Exterior features: Contact manager
- Has view: Yes
- View description: City View
Details
- Parcel number: 68214156
Construction
Type & style
- Home type: SingleFamily
- Architectural style: Modern
- Property subtype: SingleFamily
Condition
- Year built: 2017
Utilities & green energy
- Utilities for property: Garbage, Sewage
Community & HOA
Location
- Region: Dana Point
Financial & listing details
- Lease term: 12 Months
Price history
| Date | Event | Price |
|---|---|---|
| 7/19/2025 | Listed for rent | $8,995-5.3%$3/sqft |
Source: CRMLS #OC25160805 | ||
| 7/17/2025 | Listing removed | $9,499$3/sqft |
Source: CRMLS #OC25081286 | ||
| 4/14/2025 | Listed for rent | $9,499-5%$3/sqft |
Source: CRMLS #OC25081286 | ||
| 3/31/2025 | Listing removed | $9,995$3/sqft |
Source: CRMLS #OC24136422 | ||
| 9/22/2024 | Price change | $9,995-9.1%$3/sqft |
Source: CRMLS #OC24136422 | ||

