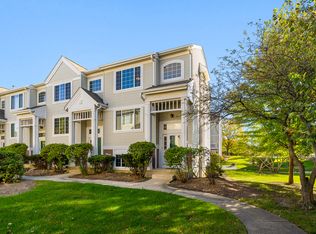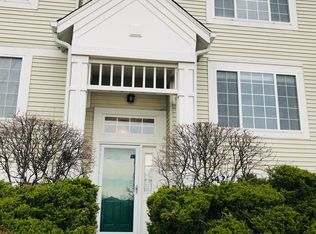Closed
$330,000
3387 Ravinia Cir, Aurora, IL 60504
2beds
1,806sqft
Townhouse, Condominium, Single Family Residence
Built in 1996
-- sqft lot
$335,900 Zestimate®
$183/sqft
$2,635 Estimated rent
Home value
$335,900
$309,000 - $366,000
$2,635/mo
Zestimate® history
Loading...
Owner options
Explore your selling options
What's special
Step into this beautifully maintained townhome with a private entrance. Everything has already been done for you! Featuring soaring 9' ceilings on the main level, this home boasts an updated kitchen with 42" cabinetry, sleek granite countertops, and stainless-steel appliances. Enjoy elegant inlaid hardwood flooring across two levels, complemented by luxurious marble and porcelain tile in the bathrooms. Thoughtful upgrades continue with custom built-in closet organizers and cabinets, wall mounted gas fireplace and a new furnace. Both bedrooms have private bathrooms with walk-in showers. The versatile lower level is currently set up as a home office but could easily be converted into a third bedroom to suit your needs. There is a spacious laundry room on the main level and an attached 2-car garage. This is a home that combines style, comfort, and flexibility. All that's missing is you! Great investment opportunities!
Zillow last checked: 8 hours ago
Listing updated: July 03, 2025 at 01:01am
Listing courtesy of:
Barb Healy 630-730-1382,
Baird & Warner,
Alexander Healy 630-415-4818,
Baird & Warner
Bought with:
Ghazala Ansari
Baird & Warner
Source: MRED as distributed by MLS GRID,MLS#: 12337169
Facts & features
Interior
Bedrooms & bathrooms
- Bedrooms: 2
- Bathrooms: 3
- Full bathrooms: 2
- 1/2 bathrooms: 1
Primary bedroom
- Features: Flooring (Hardwood), Bathroom (Full)
- Level: Second
- Area: 225 Square Feet
- Dimensions: 15X15
Bedroom 2
- Features: Flooring (Hardwood)
- Level: Second
- Area: 169 Square Feet
- Dimensions: 13X13
Den
- Features: Flooring (Ceramic Tile)
- Level: Lower
- Area: 195 Square Feet
- Dimensions: 15X13
Dining room
- Features: Flooring (Hardwood)
- Level: Main
- Area: 140 Square Feet
- Dimensions: 14X10
Kitchen
- Features: Kitchen (Eating Area-Table Space), Flooring (Hardwood)
- Level: Main
- Area: 195 Square Feet
- Dimensions: 15X13
Laundry
- Features: Flooring (Hardwood)
- Level: Main
- Area: 36 Square Feet
- Dimensions: 6X6
Living room
- Features: Flooring (Hardwood)
- Level: Main
- Area: 169 Square Feet
- Dimensions: 13X13
Walk in closet
- Features: Flooring (Hardwood)
- Level: Second
- Area: 40 Square Feet
- Dimensions: 8X5
Heating
- Natural Gas, Forced Air
Cooling
- Central Air
Appliances
- Included: Microwave, Dishwasher, Refrigerator, Washer, Dryer, Stainless Steel Appliance(s)
- Laundry: Washer Hookup, In Unit
Features
- Basement: Finished,Partial
- Number of fireplaces: 2
- Fireplace features: Electric, Decorative, Family Room, Living Room
Interior area
- Total structure area: 0
- Total interior livable area: 1,806 sqft
Property
Parking
- Total spaces: 2
- Parking features: Asphalt, Garage Door Opener, On Site, Garage Owned, Attached, Garage
- Attached garage spaces: 2
- Has uncovered spaces: Yes
Accessibility
- Accessibility features: No Disability Access
Features
- Exterior features: Balcony
Lot
- Features: Landscaped
Details
- Parcel number: 0729419027
- Special conditions: None
- Other equipment: Ceiling Fan(s)
Construction
Type & style
- Home type: Townhouse
- Property subtype: Townhouse, Condominium, Single Family Residence
Materials
- Aluminum Siding, Brick
- Foundation: Concrete Perimeter
- Roof: Asphalt
Condition
- New construction: No
- Year built: 1996
Utilities & green energy
- Sewer: Public Sewer
- Water: Public
Community & neighborhood
Security
- Security features: Carbon Monoxide Detector(s)
Location
- Region: Aurora
- Subdivision: Ogden Pointe
HOA & financial
HOA
- Has HOA: Yes
- HOA fee: $351 monthly
- Services included: Insurance, Lawn Care, Snow Removal
Other
Other facts
- Listing terms: Cash
- Ownership: Condo
Price history
| Date | Event | Price |
|---|---|---|
| 7/18/2025 | Listing removed | $2,450$1/sqft |
Source: Zillow Rentals Report a problem | ||
| 7/17/2025 | Listed for rent | $2,450+11.4%$1/sqft |
Source: Zillow Rentals Report a problem | ||
| 7/1/2025 | Sold | $330,000+1.5%$183/sqft |
Source: | ||
| 6/13/2025 | Contingent | $325,000$180/sqft |
Source: | ||
| 6/11/2025 | Listed for sale | $325,000+43.8%$180/sqft |
Source: | ||
Public tax history
| Year | Property taxes | Tax assessment |
|---|---|---|
| 2024 | $5,762 +4.1% | $75,778 +11.3% |
| 2023 | $5,534 +3.9% | $68,090 +7.2% |
| 2022 | $5,328 +2.5% | $63,540 +3.7% |
Find assessor info on the county website
Neighborhood: 60504
Nearby schools
GreatSchools rating
- 4/10Georgetown Elementary SchoolGrades: K-5Distance: 0.6 mi
- 6/10Fischer Middle SchoolGrades: 6-8Distance: 0.9 mi
- 10/10Waubonsie Valley High SchoolGrades: 9-12Distance: 1.1 mi
Schools provided by the listing agent
- District: 204
Source: MRED as distributed by MLS GRID. This data may not be complete. We recommend contacting the local school district to confirm school assignments for this home.

Get pre-qualified for a loan
At Zillow Home Loans, we can pre-qualify you in as little as 5 minutes with no impact to your credit score.An equal housing lender. NMLS #10287.
Sell for more on Zillow
Get a free Zillow Showcase℠ listing and you could sell for .
$335,900
2% more+ $6,718
With Zillow Showcase(estimated)
$342,618
