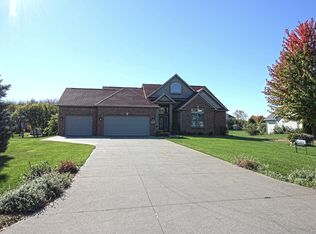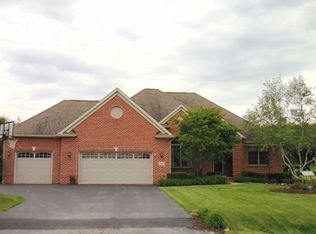Sold for $345,000 on 04/19/23
$345,000
3387 Prairie Rd, Belvidere, IL 61008
3beds
2,622sqft
Single Family Residence
Built in 2002
0.9 Acres Lot
$417,900 Zestimate®
$132/sqft
$2,715 Estimated rent
Home value
$417,900
$397,000 - $439,000
$2,715/mo
Zestimate® history
Loading...
Owner options
Explore your selling options
What's special
Enjoy the feel of Country living in this lovely subdivision. A Beautiful split bedroom ranch home that offers an open floor plan with over 2600 sq ft living space. Large tiled entry foyer, 13 ft. Cathedral Ceilings in the Great room with gorgeous bamboo flooring that stretches into the kitchen, dining room, hallway and 1st floor laundry room. Stunning kitchen with a view of the fireplace and yard with granite counters, gorgeous updated light fixtures, crown molding, sharp tiled backsplash and Stainless-Steel appliance. Private Primary suite with walk in closet, whirlpool, separate custom tiled shower and travertine floor. Lots of natural light in the Partially exposed finished lower level with family room, office area easily made into a 4th bedroom, lots of storage area too. New Roof in August of 2017, Oversized 3+ garage, professionally landscaped. New maintenance free deck. Welcome Spring in your new home and enjoy the beautiful landscaping as it comes into bloom.
Zillow last checked: 8 hours ago
Listing updated: April 20, 2023 at 08:15am
Listed by:
Debbie Carlson 815-988-5568,
Berkshire Hathaway Homeservices Starck Re
Bought with:
Fidel Batres, 475133262
Keller Williams Realty Signature
Source: NorthWest Illinois Alliance of REALTORS®,MLS#: 202300743
Facts & features
Interior
Bedrooms & bathrooms
- Bedrooms: 3
- Bathrooms: 2
- Full bathrooms: 2
- Main level bathrooms: 2
- Main level bedrooms: 3
Primary bedroom
- Level: Main
- Area: 214.32
- Dimensions: 15.2 x 14.1
Bedroom 2
- Level: Main
- Area: 114.13
- Dimensions: 11.3 x 10.1
Bedroom 3
- Level: Main
- Area: 126.56
- Dimensions: 11.2 x 11.3
Dining room
- Level: Main
- Area: 145.6
- Dimensions: 13 x 11.2
Family room
- Level: Lower
- Area: 640.1
- Dimensions: 37 x 17.3
Kitchen
- Level: Main
- Area: 241.82
- Dimensions: 21.4 x 11.3
Living room
- Level: Main
- Area: 345.6
- Dimensions: 21.6 x 16
Heating
- Forced Air, Natural Gas
Cooling
- Central Air
Appliances
- Included: Disposal, Dishwasher, Dryer, Microwave, Refrigerator, Stove/Cooktop, Washer, Water Softener, Gas Water Heater
- Laundry: Main Level
Features
- Great Room, L.L. Finished Space, Tray Ceiling(s), Ceiling-Vaults/Cathedral, Granite Counters, Walk-In Closet(s)
- Basement: Full,Sump Pump,Finished,Partial Exposure
- Number of fireplaces: 1
- Fireplace features: Gas
Interior area
- Total structure area: 2,622
- Total interior livable area: 2,622 sqft
- Finished area above ground: 1,806
- Finished area below ground: 816
Property
Parking
- Total spaces: 3.5
- Parking features: Asphalt, Attached, Garage Door Opener
- Garage spaces: 3.5
Features
- Patio & porch: Deck, Patio
- Has view: Yes
- View description: Country
Lot
- Size: 0.90 Acres
- Dimensions: 118 x 330.01 x 118 x 330.01
- Features: County Taxes, Partial Exposure, Covenants, Restrictions, Subdivided, Rural
Details
- Parcel number: 0334204008
Construction
Type & style
- Home type: SingleFamily
- Architectural style: Ranch
- Property subtype: Single Family Residence
Materials
- Brick/Stone, Siding
- Roof: Shingle
Condition
- Year built: 2002
Utilities & green energy
- Electric: Circuit Breakers
- Sewer: Septic Tank
- Water: Well
Community & neighborhood
Location
- Region: Belvidere
- Subdivision: IL
HOA & financial
HOA
- Has HOA: Yes
- HOA fee: $100 annually
- Services included: Other
Other
Other facts
- Ownership: Fee Simple
- Road surface type: Hard Surface Road
Price history
| Date | Event | Price |
|---|---|---|
| 4/19/2023 | Sold | $345,000$132/sqft |
Source: | ||
| 2/27/2023 | Pending sale | $345,000$132/sqft |
Source: | ||
| 2/21/2023 | Listed for sale | $345,000+26.6%$132/sqft |
Source: | ||
| 7/22/2019 | Sold | $272,500-2.6%$104/sqft |
Source: Public Record Report a problem | ||
| 6/14/2019 | Pending sale | $279,900$107/sqft |
Source: Berkshire Hathaway HomeServices Starck Real Estate #10269089 Report a problem | ||
Public tax history
| Year | Property taxes | Tax assessment |
|---|---|---|
| 2024 | $8,108 +19% | $113,353 +19.4% |
| 2023 | $6,815 -1% | $94,948 |
| 2022 | $6,885 +4.3% | $94,948 |
Find assessor info on the county website
Neighborhood: 61008
Nearby schools
GreatSchools rating
- 6/10Caledonia Elementary SchoolGrades: PK-5Distance: 2.2 mi
- 4/10Belvidere Central Middle SchoolGrades: 6-8Distance: 4 mi
- 4/10Belvidere North High SchoolGrades: 9-12Distance: 3.6 mi
Schools provided by the listing agent
- Elementary: Caledonia Elementary
- Middle: Belvidere Central Middle
- High: Belvidere North
- District: Belvidere 100
Source: NorthWest Illinois Alliance of REALTORS®. This data may not be complete. We recommend contacting the local school district to confirm school assignments for this home.

Get pre-qualified for a loan
At Zillow Home Loans, we can pre-qualify you in as little as 5 minutes with no impact to your credit score.An equal housing lender. NMLS #10287.

