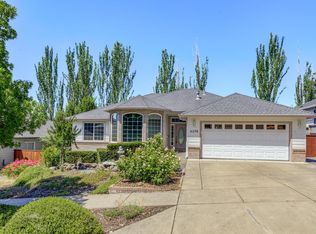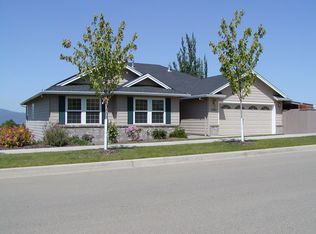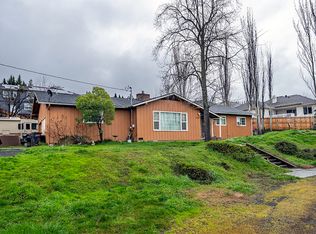Closed
$456,800
3387 Henderson Way, Medford, OR 97504
4beds
2baths
2,047sqft
Single Family Residence
Built in 1999
7,405.2 Square Feet Lot
$458,700 Zestimate®
$223/sqft
$2,446 Estimated rent
Home value
$458,700
$413,000 - $514,000
$2,446/mo
Zestimate® history
Loading...
Owner options
Explore your selling options
What's special
Stunning 4-bedroom single-level home nestled in the sought-after East Medford area. Inside, you will find a light & bright family room w/ amazing floor to ceiling windows. The living room, complete with a cozy brick gas fireplace, seamlessly opens to a gourmet kitchen featuring granite countertops, an island, & ample storage. Relax on the Trex Deck just off the living room, where you can unwind in the hot tub while taking in the serene views and the beautifully landscaped yard. The large master suite offers a walk-in closet, double vanity, & a skylight that bathes the bathroom in light. Ceiling fans & skylights are thoughtfully placed throughout the home, enhancing the bright & airy atmosphere. Storage is never an issue with plenty of closets & an oversized finished 2-car garage providing ample space. Plus, you'll find under-house storage with easy access on the side of the home. New roof was installed in March 2024. Don't miss your chance to own this gorgeous home!
Zillow last checked: 8 hours ago
Listing updated: November 10, 2024 at 07:38pm
Listed by:
Home Quest Realty 541-774-5503
Bought with:
RE/MAX Platinum
Source: Oregon Datashare,MLS#: 220187579
Facts & features
Interior
Bedrooms & bathrooms
- Bedrooms: 4
- Bathrooms: 2
Heating
- Forced Air, Natural Gas
Cooling
- Central Air
Appliances
- Included: Dishwasher, Disposal, Microwave, Oven, Range, Refrigerator, Water Heater
Features
- Ceiling Fan(s), Double Vanity, Dual Flush Toilet(s), Kitchen Island, Primary Downstairs, Smart Thermostat, Solid Surface Counters, Stone Counters, Walk-In Closet(s)
- Flooring: Carpet, Tile
- Windows: Double Pane Windows, Skylight(s), Tinted Windows, Vinyl Frames
- Basement: None
- Has fireplace: Yes
- Fireplace features: Family Room, Gas
- Common walls with other units/homes: No Common Walls
Interior area
- Total structure area: 2,047
- Total interior livable area: 2,047 sqft
Property
Parking
- Total spaces: 2
- Parking features: Attached, Driveway, Garage Door Opener, Other
- Attached garage spaces: 2
- Has uncovered spaces: Yes
Features
- Levels: One
- Stories: 1
- Patio & porch: Deck
- Spa features: Spa/Hot Tub
- Fencing: Fenced
- Has view: Yes
- View description: Valley
Lot
- Size: 7,405 sqft
- Features: Drip System, Landscaped, Sprinkler Timer(s), Sprinklers In Front, Sprinklers In Rear
Details
- Parcel number: 10906053
- Zoning description: SFR-4
- Special conditions: Standard
Construction
Type & style
- Home type: SingleFamily
- Architectural style: Traditional
- Property subtype: Single Family Residence
Materials
- Frame
- Foundation: Concrete Perimeter
- Roof: Composition
Condition
- New construction: No
- Year built: 1999
Utilities & green energy
- Sewer: Public Sewer
- Water: Public
Green energy
- Water conservation: Smart Irrigation
Community & neighborhood
Security
- Security features: Carbon Monoxide Detector(s), Smoke Detector(s)
Location
- Region: Medford
- Subdivision: Herrington Heights Subdivision Unit No 1
Other
Other facts
- Listing terms: Cash,Conventional,FHA,FMHA,VA Loan
- Road surface type: Paved
Price history
| Date | Event | Price |
|---|---|---|
| 10/21/2024 | Sold | $456,800-3.8%$223/sqft |
Source: | ||
| 9/29/2024 | Pending sale | $475,000$232/sqft |
Source: | ||
| 9/6/2024 | Price change | $475,000-2.9%$232/sqft |
Source: | ||
| 8/2/2024 | Listed for sale | $489,000+41.4%$239/sqft |
Source: | ||
| 11/8/2019 | Sold | $345,800-5.3%$169/sqft |
Source: | ||
Public tax history
| Year | Property taxes | Tax assessment |
|---|---|---|
| 2024 | $4,782 +3.2% | $320,130 +3% |
| 2023 | $4,635 +2.5% | $310,810 |
| 2022 | $4,522 +2.7% | $310,810 +3% |
Find assessor info on the county website
Neighborhood: 97504
Nearby schools
GreatSchools rating
- 4/10Abraham Lincoln Elementary SchoolGrades: K-6Distance: 0.9 mi
- 3/10Hedrick Middle SchoolGrades: 6-8Distance: 2 mi
- 7/10North Medford High SchoolGrades: 9-12Distance: 1.3 mi
Schools provided by the listing agent
- Elementary: Abraham Lincoln Elem
- Middle: Hedrick Middle
- High: North Medford High
Source: Oregon Datashare. This data may not be complete. We recommend contacting the local school district to confirm school assignments for this home.

Get pre-qualified for a loan
At Zillow Home Loans, we can pre-qualify you in as little as 5 minutes with no impact to your credit score.An equal housing lender. NMLS #10287.


