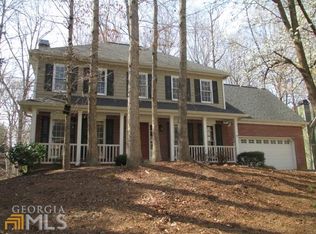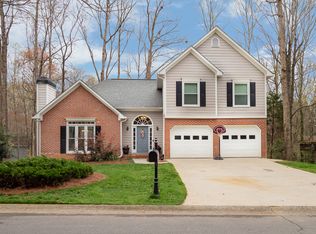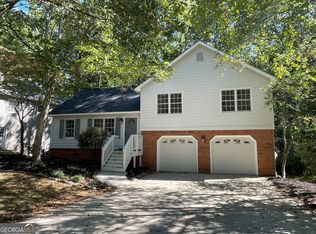APPROVED SHORT SALE! TRADITIONAL FAMILY HOME SITUATED ON A QUIET CULDESAC LOT. FEATURES HARDWOODS ON MAIN AND PLANTATION SHUTTERS. OPEN GOURMET KITCHEN OFFERS ISLAND AND AMPLE CABINET STORAGE. VAULTED FIRESIDE FAMILY ROOM FEATURES GAS LOG FIREPLACE. SPACIOUS OWNERS SUITE OFFERS TREY CEILING AND ENSUITE BATH WITH DUAL VANITIES, GARDEN TUB, SEPARATE SHOWER, AND GENEROUS WALK IN CLOSET. PARTIALLY FINISHED TERRACE LEVEL BASEMENT FEATURES HEATING/AIR, ELECTRICAL WIRING, WALLS, BEDROOM AND FULL BATH. DECK OVERLOOKS LARGE FENCED AND PRIVATE BACKYARD. LENDER APPROVED PRICE REFLECTS NEEDED REPAIRS.
This property is off market, which means it's not currently listed for sale or rent on Zillow. This may be different from what's available on other websites or public sources.


