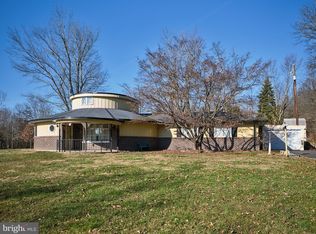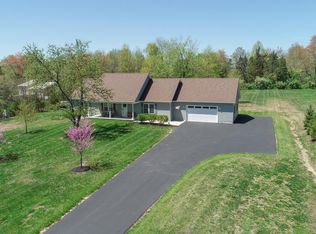Sold for $366,200
$366,200
3386 School Rd, Kintnersville, PA 18930
3beds
1,508sqft
Single Family Residence
Built in 1966
5.38 Acres Lot
$466,700 Zestimate®
$243/sqft
$2,404 Estimated rent
Home value
$466,700
$439,000 - $499,000
$2,404/mo
Zestimate® history
Loading...
Owner options
Explore your selling options
What's special
Highest and Best by Monday 10/16 at 4pm. A quiet country road is the ideal setting for this sweet ranch home. Set on 5.3 acres and surrounded by mature trees, School Road is ready for new stewardship.
Warm hardwood floors and a bay window bring both warmth and light to the living room. The kitchen features easy-care floors and wood cabinets, with a peninsula that offers extra prep space as well as seating, and opens to the dining area. Three generously sized bedrooms look out onto the front and back yards, and share an updated hall bath. A partially finished lower level, attached 2-car garage and garden shed are welcome amenities.
Located in the desirable Palisades school district, School Road is in close proximity to Nockamixon State Park. Just 15 minutes to Quakertown or Doylestown means shopping, dining and commuter routes are all easily accessible. Property being sold as-is.
Zillow last checked: 8 hours ago
Listing updated: October 31, 2023 at 01:40pm
Listed by:
Rawan A. Katz 484-241-5535,
Dorey, Carol C Real Estate
Bought with:
nonmember
NON MBR Office
Source: GLVR,MLS#: 725444 Originating MLS: Lehigh Valley MLS
Originating MLS: Lehigh Valley MLS
Facts & features
Interior
Bedrooms & bathrooms
- Bedrooms: 3
- Bathrooms: 1
- Full bathrooms: 1
Primary bedroom
- Description: Hardwood floor; pendant light; closet with bi-fold louvered doors, rod, and shelf
- Level: First
- Dimensions: 12.00 x 13.00
Bedroom
- Description: Hardwood floor; ceiling light; closet with louvered door, rod, and shelf
- Level: First
- Dimensions: 9.00 x 10.00
Bedroom
- Description: Hardwood floor; ceiling light; closet with louvered doors, rod, and shelf
- Level: First
- Dimensions: 8.00 x 9.00
Dining room
- Description: Vinyl floor; ceiling light, 2020 Blueridge mini split
- Level: First
- Dimensions: 12.00 x 13.00
Other
- Description: Ceramic tile floor; ceiling light; wood vanity with formica countertop and sink; attached wall mirror; ceramic tile wainscot; 2022 shower with textured glass doors, built-in bench, built-in toiletry shelves, adjustable handheld shower head; linen closet
- Level: First
- Dimensions: 8.00 x 9.00
Kitchen
- Description: Vinyl floor; ceiling light, recessed lighting; wood cabinets; formica countertop; stainless double sink; dishwasher, fridge/freezer; range with 4 electric burners, warming zone; storage drawer; exhaust fan with light; peninsula eating area with seating
- Level: First
- Dimensions: 12.00 x 13.00
Laundry
- Description: Vinyl floor; ceiling light; washer/dryer; paneled wainscot; wood door with window, and storm door to covered patio
- Level: First
- Dimensions: 8.00 x 9.00
Living room
- Description: Hardwood floor; closet with louvered door, rod, shelf, wall mounted garment hooks, and steps to the attic
- Level: First
- Dimensions: 12.00 x 21.00
Recreation
- Description: Vinyl tile floor; ceiling light; paneled walls; closet under steps with rod and shelves
- Level: Lower
- Dimensions: 13.00 x 16.00
Heating
- Baseboard, Ductless, Electric, Radiant, Zoned
Cooling
- Ductless
Appliances
- Included: Dryer, Dishwasher, Electric Water Heater, Oven, Range, Refrigerator, Washer
- Laundry: Main Level
Features
- Attic, Dining Area, Game Room, Kitchen Island, Storage
- Flooring: Ceramic Tile, Hardwood, Vinyl
- Basement: Exterior Entry,Other,Partially Finished,Sump Pump
Interior area
- Total interior livable area: 1,508 sqft
- Finished area above ground: 1,300
- Finished area below ground: 208
Property
Parking
- Total spaces: 2
- Parking features: Attached, Driveway, Garage, Off Street, Garage Door Opener
- Attached garage spaces: 2
- Has uncovered spaces: Yes
Features
- Levels: One
- Stories: 1
- Patio & porch: Covered, Patio
- Exterior features: Patio, Shed
- Has view: Yes
- View description: Panoramic
Lot
- Size: 5.38 Acres
- Features: Not In Subdivision
- Residential vegetation: Partially Wooded
Details
- Additional structures: Shed(s)
- Parcel number: 42024001001
- Zoning: 42RR
- Special conditions: None
Construction
Type & style
- Home type: SingleFamily
- Architectural style: Ranch
- Property subtype: Single Family Residence
Materials
- Brick, Wood Siding
- Roof: Asphalt,Fiberglass
Condition
- Year built: 1966
Utilities & green energy
- Sewer: Septic Tank
- Water: Well
Community & neighborhood
Location
- Region: Kintnersville
- Subdivision: Not in Development
Other
Other facts
- Listing terms: Cash,Conventional
- Ownership type: Fee Simple
Price history
| Date | Event | Price |
|---|---|---|
| 10/31/2023 | Sold | $366,200+22.1%$243/sqft |
Source: | ||
| 10/18/2023 | Pending sale | $299,900$199/sqft |
Source: | ||
| 10/11/2023 | Listed for sale | $299,900$199/sqft |
Source: | ||
Public tax history
| Year | Property taxes | Tax assessment |
|---|---|---|
| 2025 | $4,386 | $26,800 |
| 2024 | $4,386 +2.2% | $26,800 |
| 2023 | $4,293 +3% | $26,800 |
Find assessor info on the county website
Neighborhood: 18930
Nearby schools
GreatSchools rating
- 8/10Springfield El SchoolGrades: K-5Distance: 3.2 mi
- 6/10Palisades Middle SchoolGrades: 6-8Distance: 1.4 mi
- 6/10Palisades High SchoolGrades: 9-12Distance: 1.8 mi
Schools provided by the listing agent
- District: Palisades
Source: GLVR. This data may not be complete. We recommend contacting the local school district to confirm school assignments for this home.
Get a cash offer in 3 minutes
Find out how much your home could sell for in as little as 3 minutes with a no-obligation cash offer.
Estimated market value$466,700
Get a cash offer in 3 minutes
Find out how much your home could sell for in as little as 3 minutes with a no-obligation cash offer.
Estimated market value
$466,700

