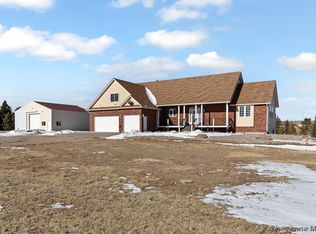Hidden gem tucked away on corner lot in HR Ranch subdivision! Main house, guest house and large 30x32 outbuilding with attached dry storage all sit on 9.52 acres. Main house has over 3300 sqft and features 3 bed, 2 bath, 3 car, main level living and an unfinished basement that offers room to grow. Just shy of 1200 sqft and built 2018, the 2 bed, 2 bath, 2 car guest house is spacious and fully functional. No horses or livestock currently permitted on the property unless otherwise approved by HOA.
This property is off market, which means it's not currently listed for sale or rent on Zillow. This may be different from what's available on other websites or public sources.
